1500 Rue des Bassins, Montréal (Le Sud-Ouest), QC H3C0N3 $899,000
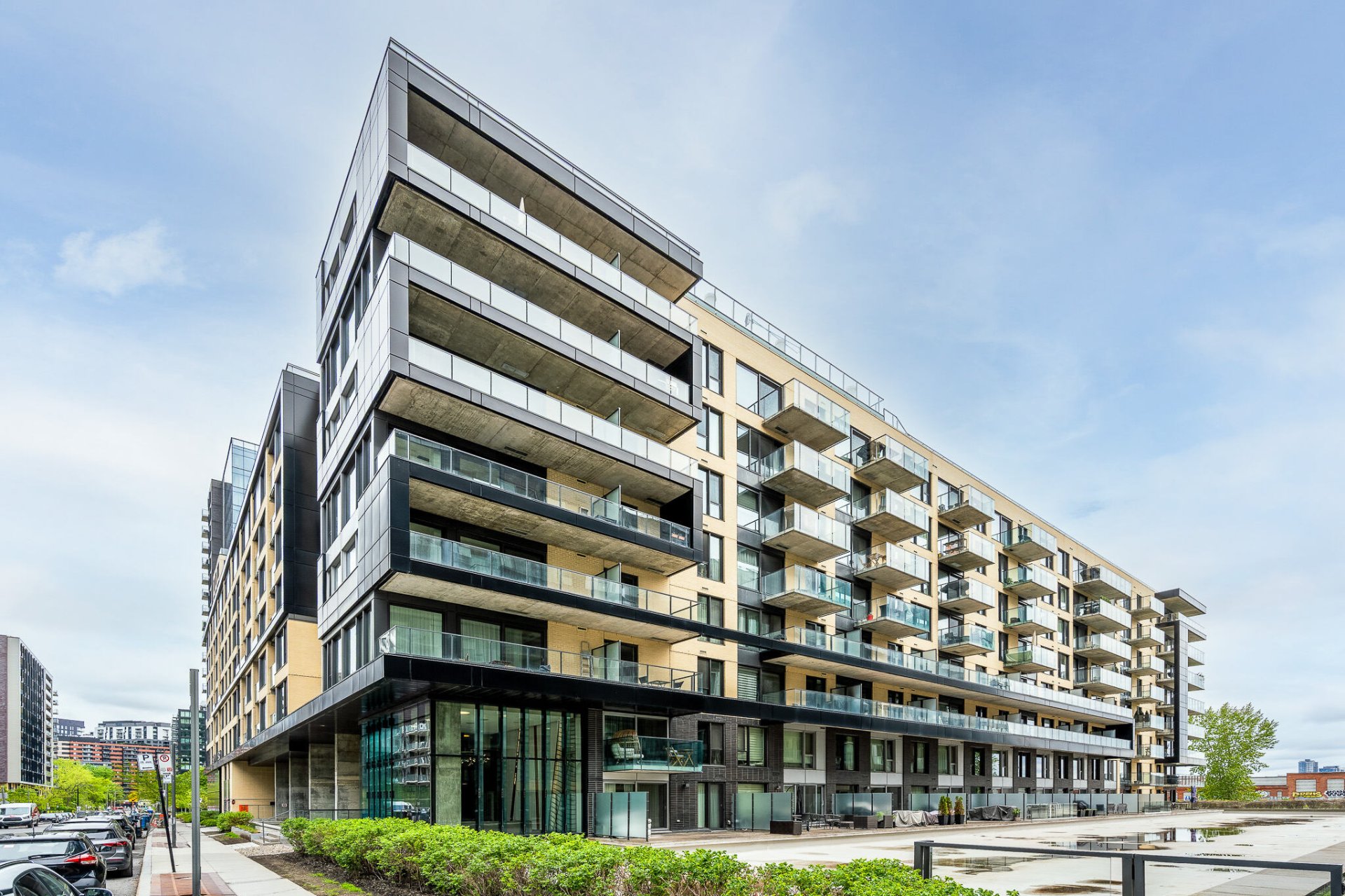
Kitchen
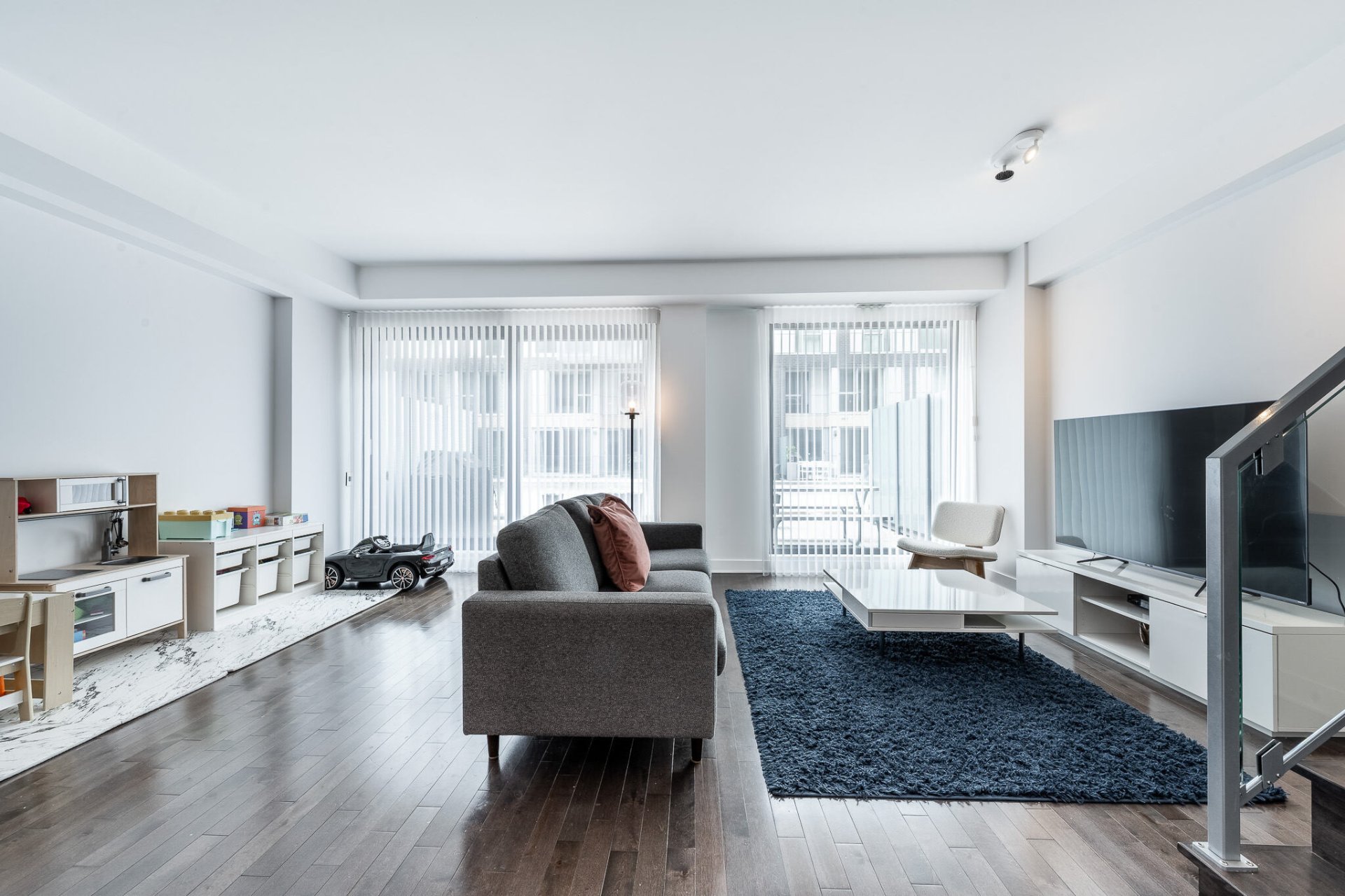
Living room
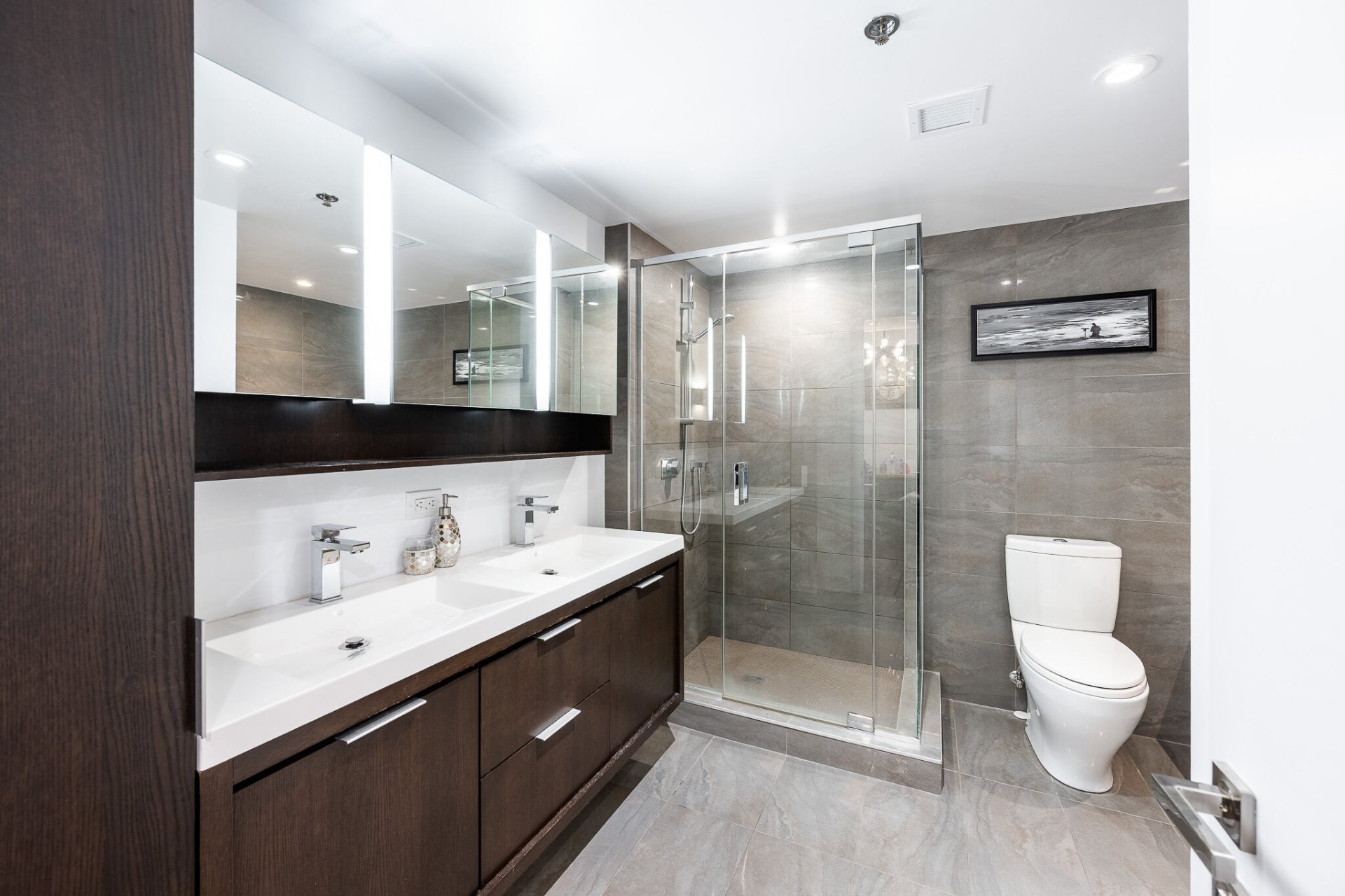
Bathroom
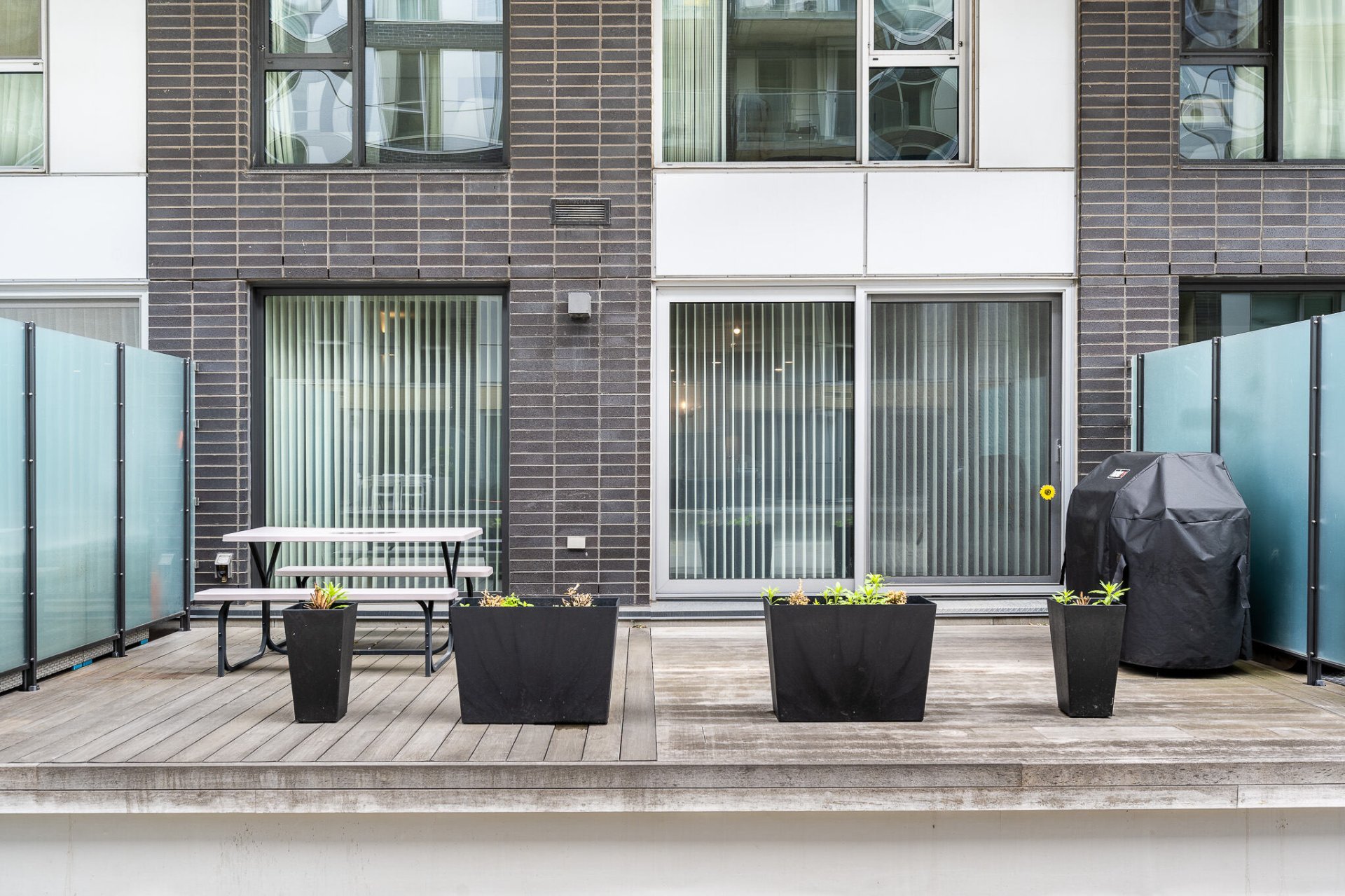
Balcony
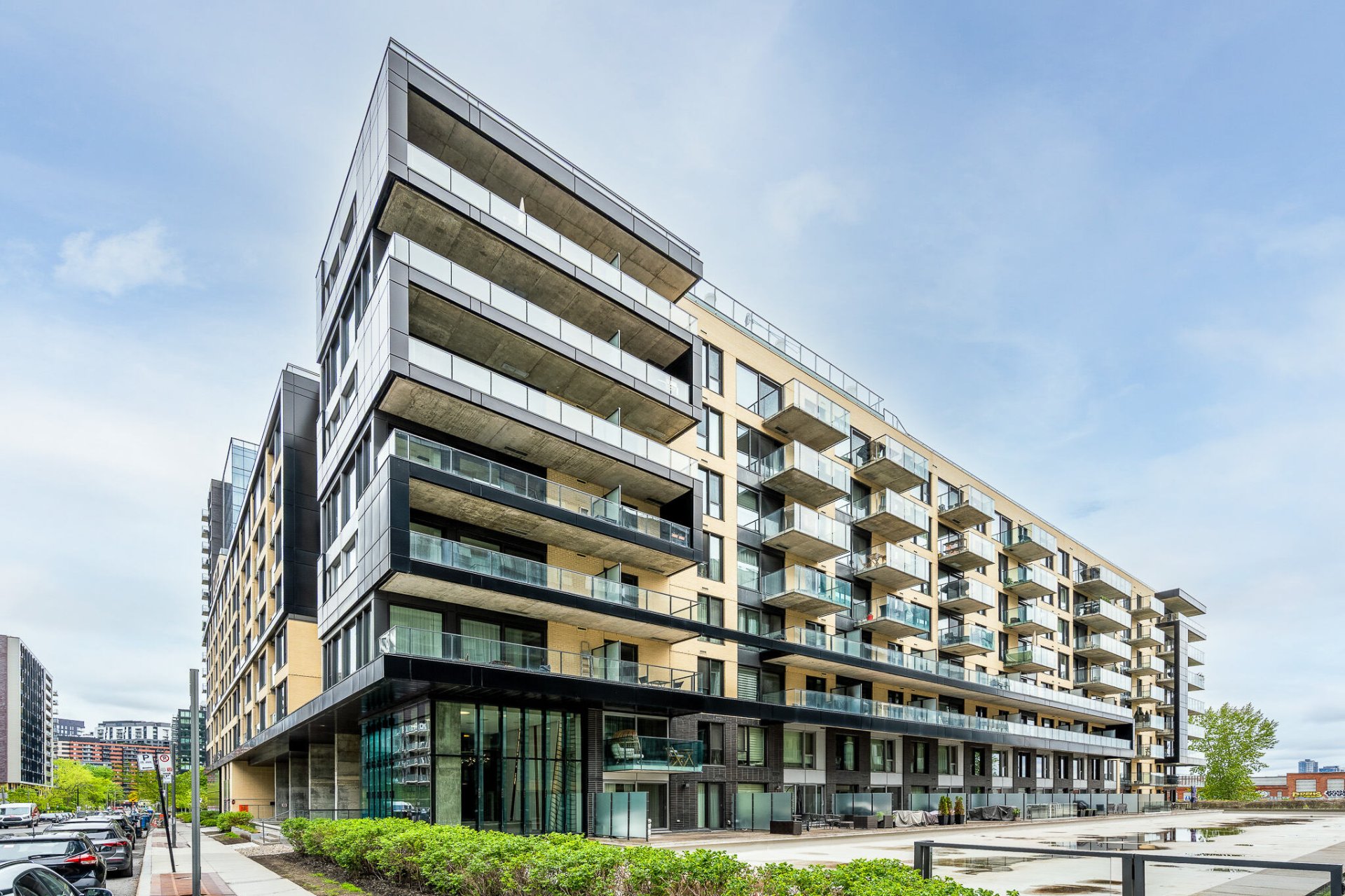
Frontage
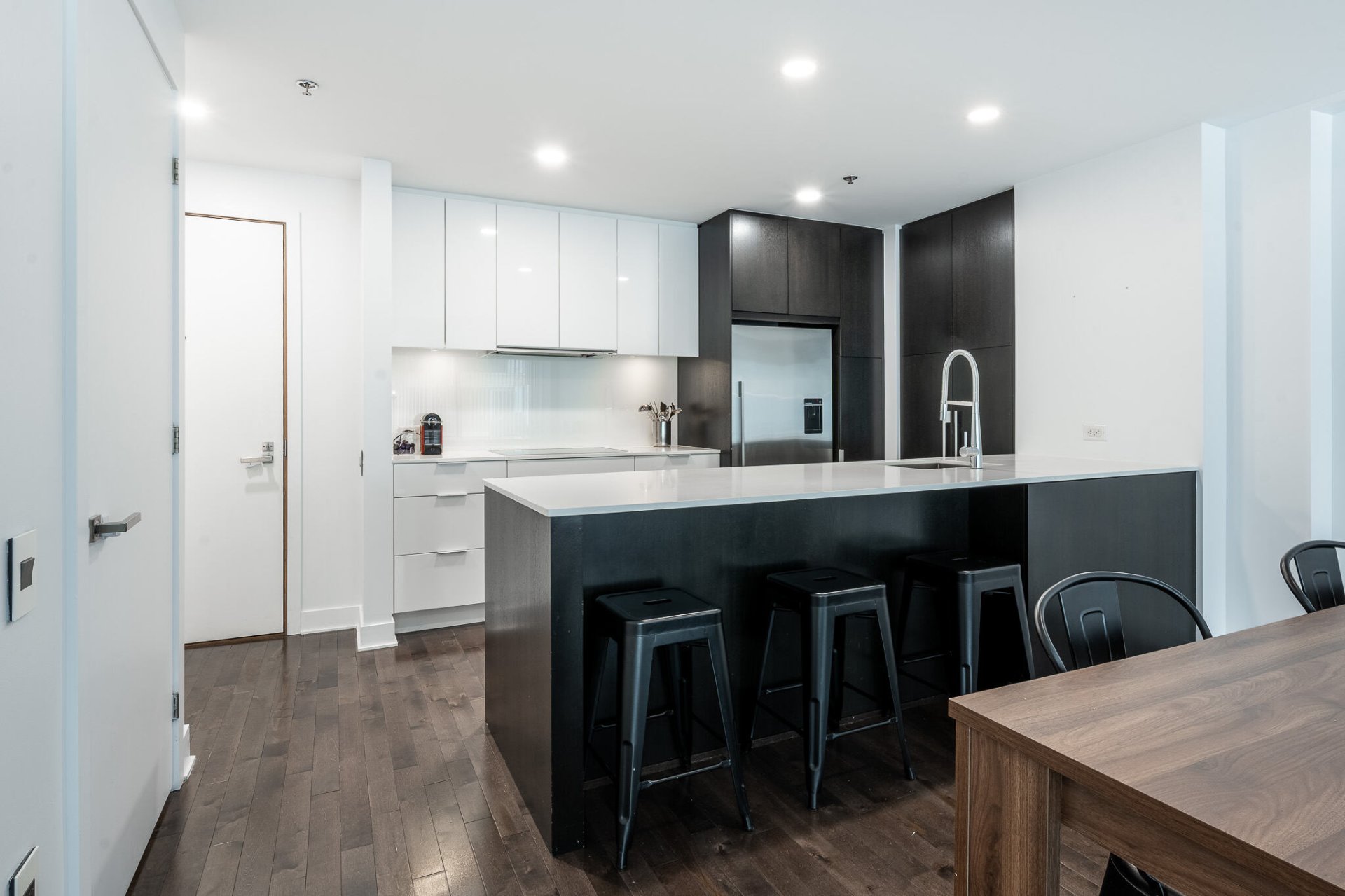
Kitchen
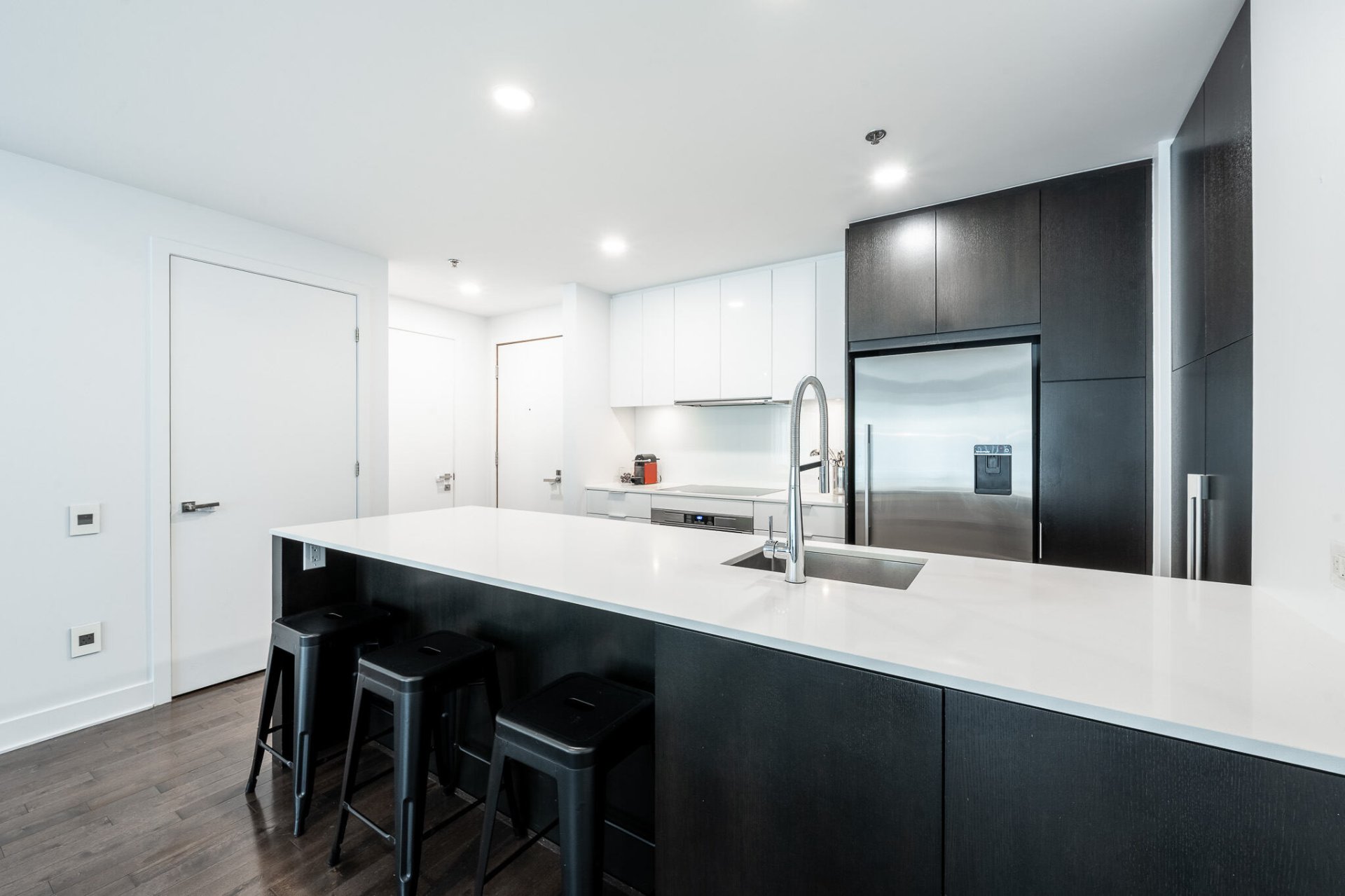
Kitchen
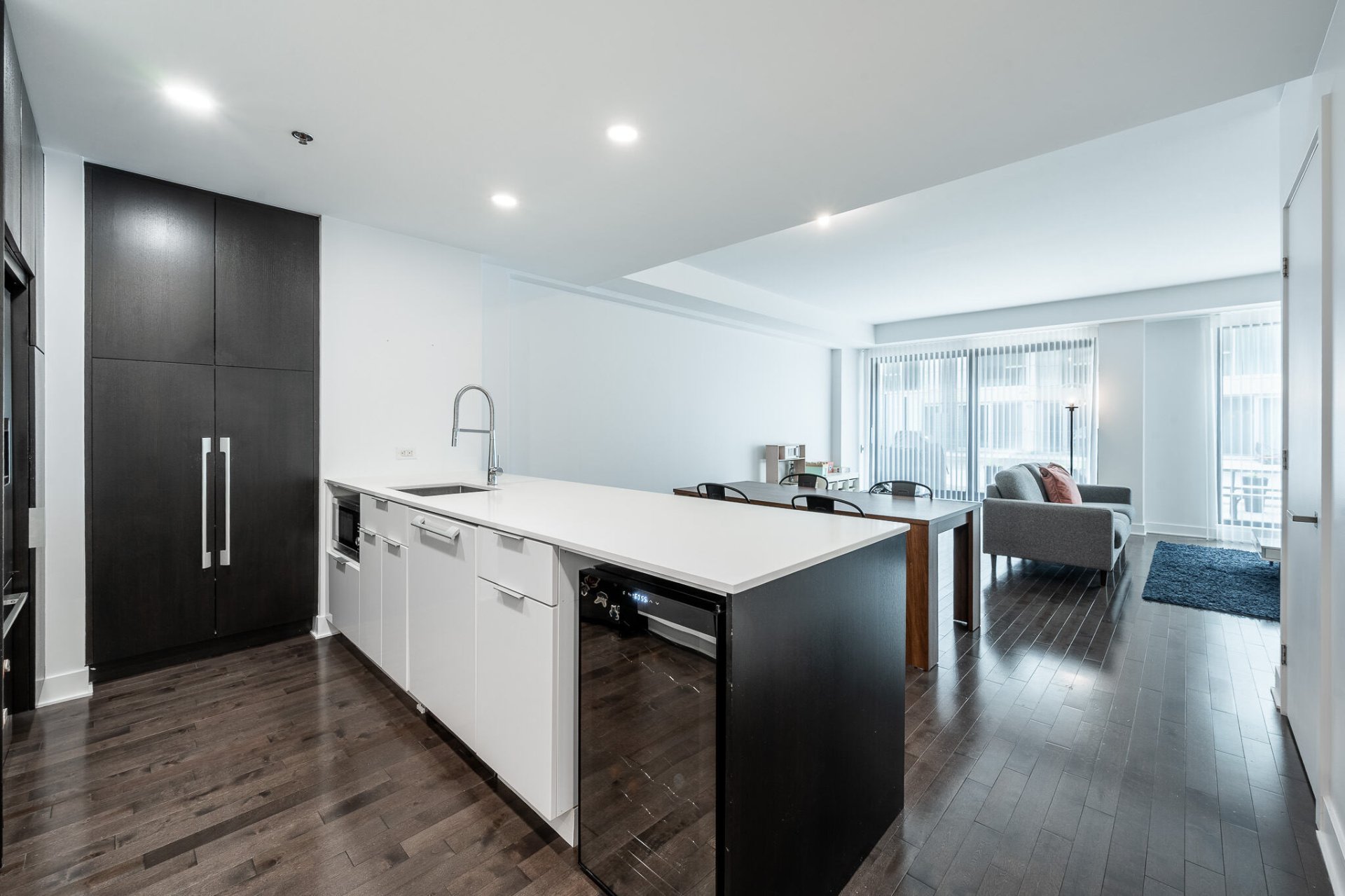
Kitchen
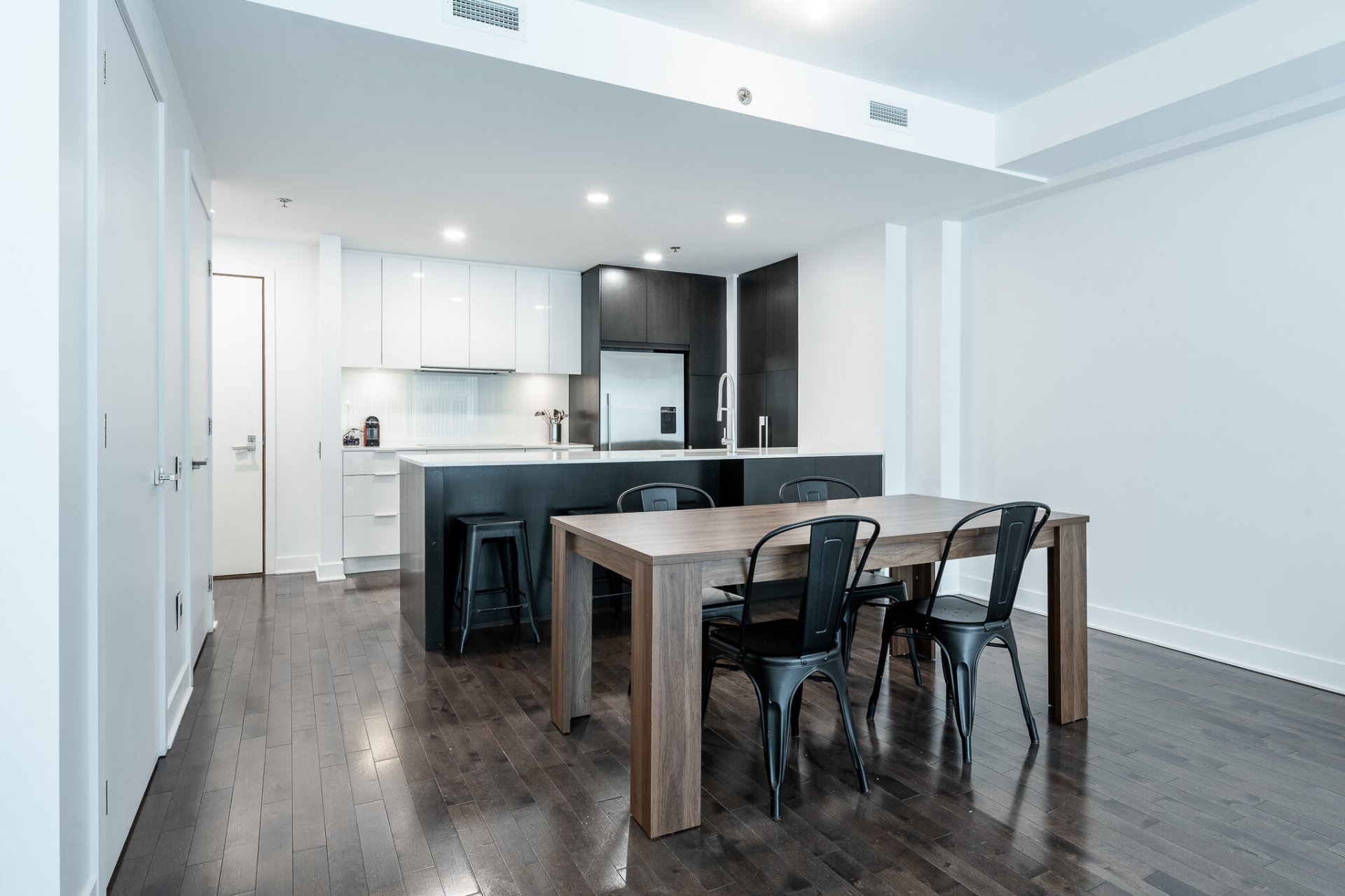
Dining room
|
|
Description
Stunning two-level condo located directly on the basin with a private terrace of over 200 sqft. Open-concept living area with floor-to-ceiling windows, high-end kitchen with built-in appliances, quartz countertops, and convenient pantry. Two bedrooms with water views, a home office nook, walk-in closet, and bathroom with glass shower and separate tub. Powder room on the main floor. Central A/C, one storage unit, and an extra-wide indoor parking space. Exceptional amenities: rooftop pool, gym, spa, sauna. Close to the REM, metro, Atwater Market, and the Lachine Canal.
Bassins du Havre -- Phase 2 | Contemporary Elegance by the
Water
Spacious two-level condo located directly along the
turquoise basin, featuring a private terrace of over 200
sqft. Enjoy a bright, open-concept living space with
abundant windows for maximum natural light.
The high-end kitchen offers quartz countertops, built-in
appliances (oven, microwave, wine fridge), and a large
adjacent pantry. The space flows seamlessly into the
generous living and dining area, perfect for entertaining.
Upstairs, the primary bedroom offers stunning water views,
a walk-in closet, and a bathroom with a glass shower and
separate bathtub. A second bedroom, also with water views,
and a dedicated office nook ideal for working from home
complete the upper level.
Features:
+ 1 powder room on the main level (perfect for guests)
+ 1 oversized indoor parking space
+ 1 storager locker
+ Central air conditioning and air exchanger
+ Superior soundproofing
+ Hot water and natural gas included in condo fees
+ LEED certification
Exceptional shared amenities:
+ Rooftop outdoor pool with terrace and BBQ area, offering
spectacular city views
+ Indoor pool, spa, and sauna
+ Fully equipped gym with group fitness room
Prime location:
Located in the prestigious Bassins du Havre project by
Prével, this property offers the perfect balance of
serenity and urban living. Just steps from Old Montreal,
Atwater Market, cafés, restaurants, boutiques, the REM, and
two metro stations (Bonaventure and Lucien-L'Allier). Also
enjoy direct access to the Lachine Canal, its bike path,
and numerous green spaces.
Water
Spacious two-level condo located directly along the
turquoise basin, featuring a private terrace of over 200
sqft. Enjoy a bright, open-concept living space with
abundant windows for maximum natural light.
The high-end kitchen offers quartz countertops, built-in
appliances (oven, microwave, wine fridge), and a large
adjacent pantry. The space flows seamlessly into the
generous living and dining area, perfect for entertaining.
Upstairs, the primary bedroom offers stunning water views,
a walk-in closet, and a bathroom with a glass shower and
separate bathtub. A second bedroom, also with water views,
and a dedicated office nook ideal for working from home
complete the upper level.
Features:
+ 1 powder room on the main level (perfect for guests)
+ 1 oversized indoor parking space
+ 1 storager locker
+ Central air conditioning and air exchanger
+ Superior soundproofing
+ Hot water and natural gas included in condo fees
+ LEED certification
Exceptional shared amenities:
+ Rooftop outdoor pool with terrace and BBQ area, offering
spectacular city views
+ Indoor pool, spa, and sauna
+ Fully equipped gym with group fitness room
Prime location:
Located in the prestigious Bassins du Havre project by
Prével, this property offers the perfect balance of
serenity and urban living. Just steps from Old Montreal,
Atwater Market, cafés, restaurants, boutiques, the REM, and
two metro stations (Bonaventure and Lucien-L'Allier). Also
enjoy direct access to the Lachine Canal, its bike path,
and numerous green spaces.
Inclusions: Refrigerator, stove, dishwasher, washer and dryer, light fixtures, all window treatments: Hunter & Douglas custom blinds and BBQ
Exclusions : Wine cellar, microwave
| BUILDING | |
|---|---|
| Type | Apartment |
| Style | Detached |
| Dimensions | 0x0 |
| Lot Size | 0 |
| EXPENSES | |
|---|---|
| Co-ownership fees | $ 7788 / year |
| Municipal Taxes (2025) | $ 5536 / year |
| School taxes (2025) | $ 700 / year |
|
ROOM DETAILS |
|||
|---|---|---|---|
| Room | Dimensions | Level | Flooring |
| Living room | 20.1 x 12.1 P | Ground Floor | Wood |
| Dining room | 13.10 x 8.1 P | Ground Floor | Wood |
| Kitchen | 10.5 x 9 P | Ground Floor | Wood |
| Washroom | 6 x 3.2 P | Ground Floor | Ceramic tiles |
| Storage | 7.7 x 5 P | Ground Floor | Wood |
| Primary bedroom | 15.11 x 10.4 P | 2nd Floor | Wood |
| Bedroom | 9.4 x 12.4 P | 2nd Floor | Wood |
| Bathroom | 9.9 x 10.4 P | 2nd Floor | Ceramic tiles |
| Home office | 9.4 x 5.8 P | 2nd Floor | Wood |
|
CHARACTERISTICS |
|
|---|---|
| Heating system | Air circulation |
| Windows | Aluminum |
| Proximity | Bicycle path, Cross-country skiing, Daycare centre, Elementary school, Golf, High school, Highway, Hospital, Park - green area, Public transport, Réseau Express Métropolitain (REM), University |
| Siding | Brick |
| Equipment available | Central air conditioning, Central heat pump, Electric garage door, Entry phone, Private balcony, Ventilation system |
| Available services | Common areas, Exercise room, Garbage chute, Hot tub/Spa, Indoor pool, Outdoor pool, Roof terrace, Sauna |
| Heating energy | Electricity |
| Easy access | Elevator |
| Garage | Fitted, Heated, Single width |
| Parking | Garage |
| Pool | Indoor, Inground, Other |
| Sewage system | Municipal sewer |
| Water supply | Municipality |
| Restrictions/Permissions | Pets allowed with conditions |
| Zoning | Residential |
| View | Water |