5709 Av. de l'Esplanade, Montréal (Le Plateau-Mont-Royal), QC H2T2Z9 $2,750/M
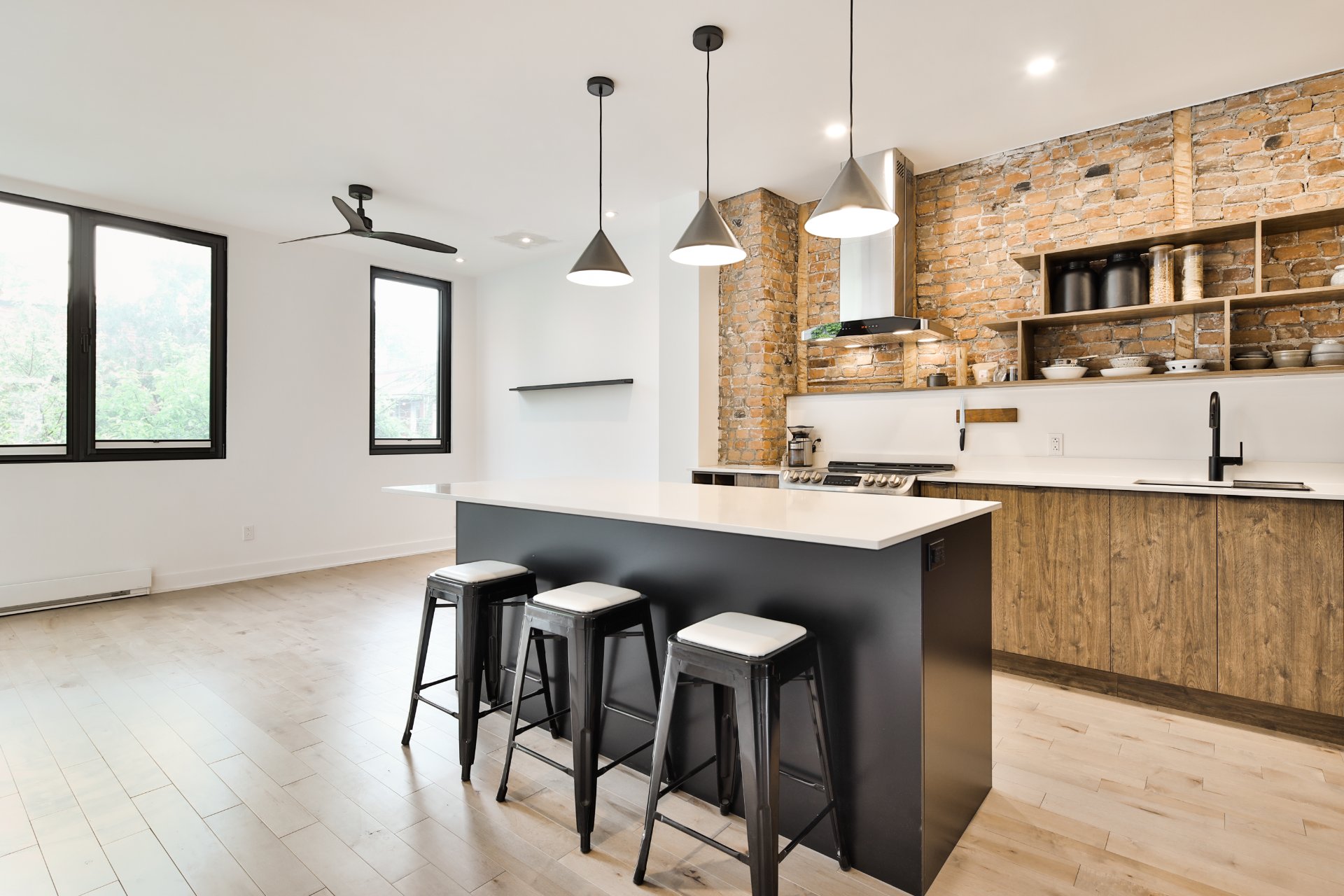
Kitchen
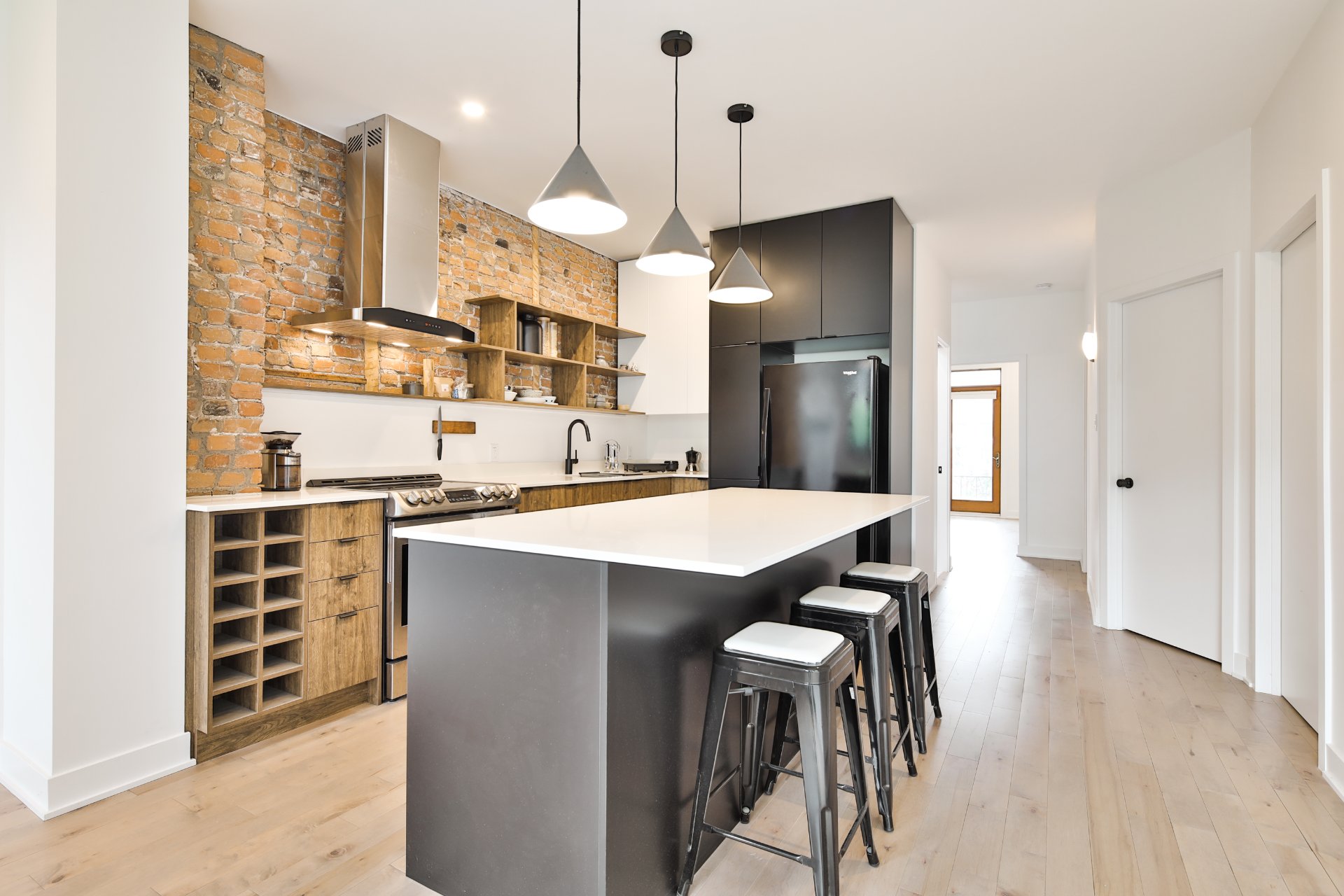
Kitchen
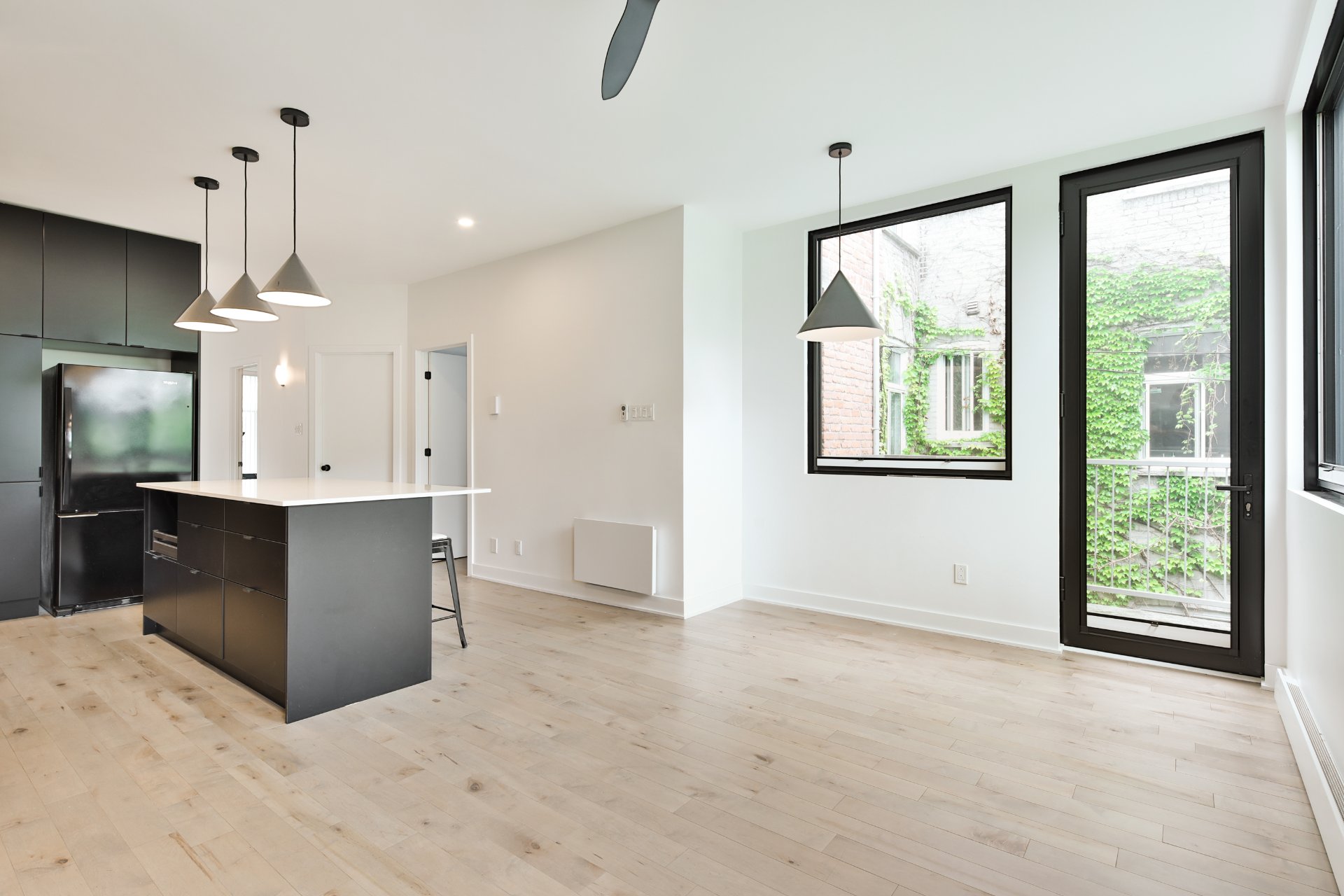
Overall View
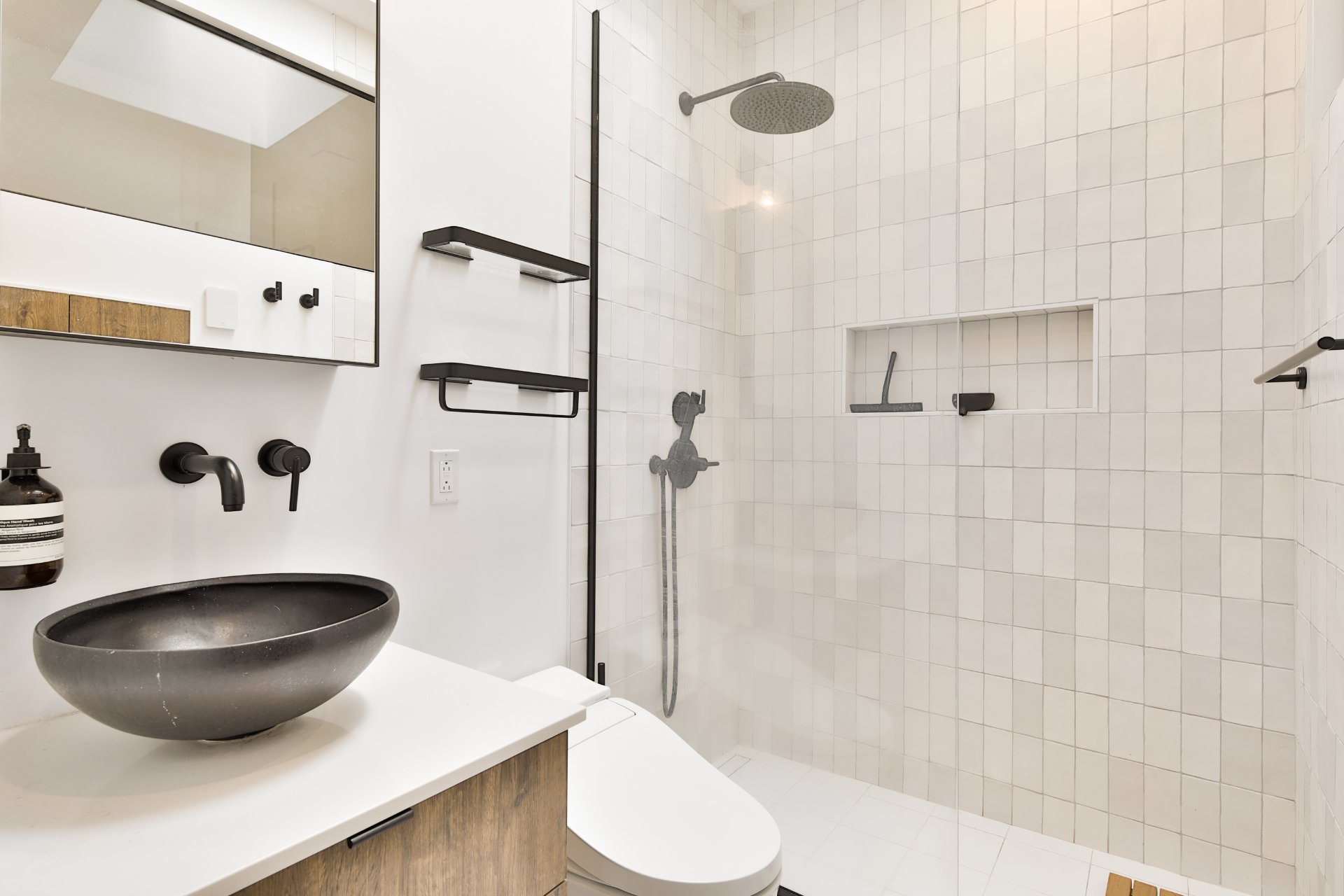
Bathroom
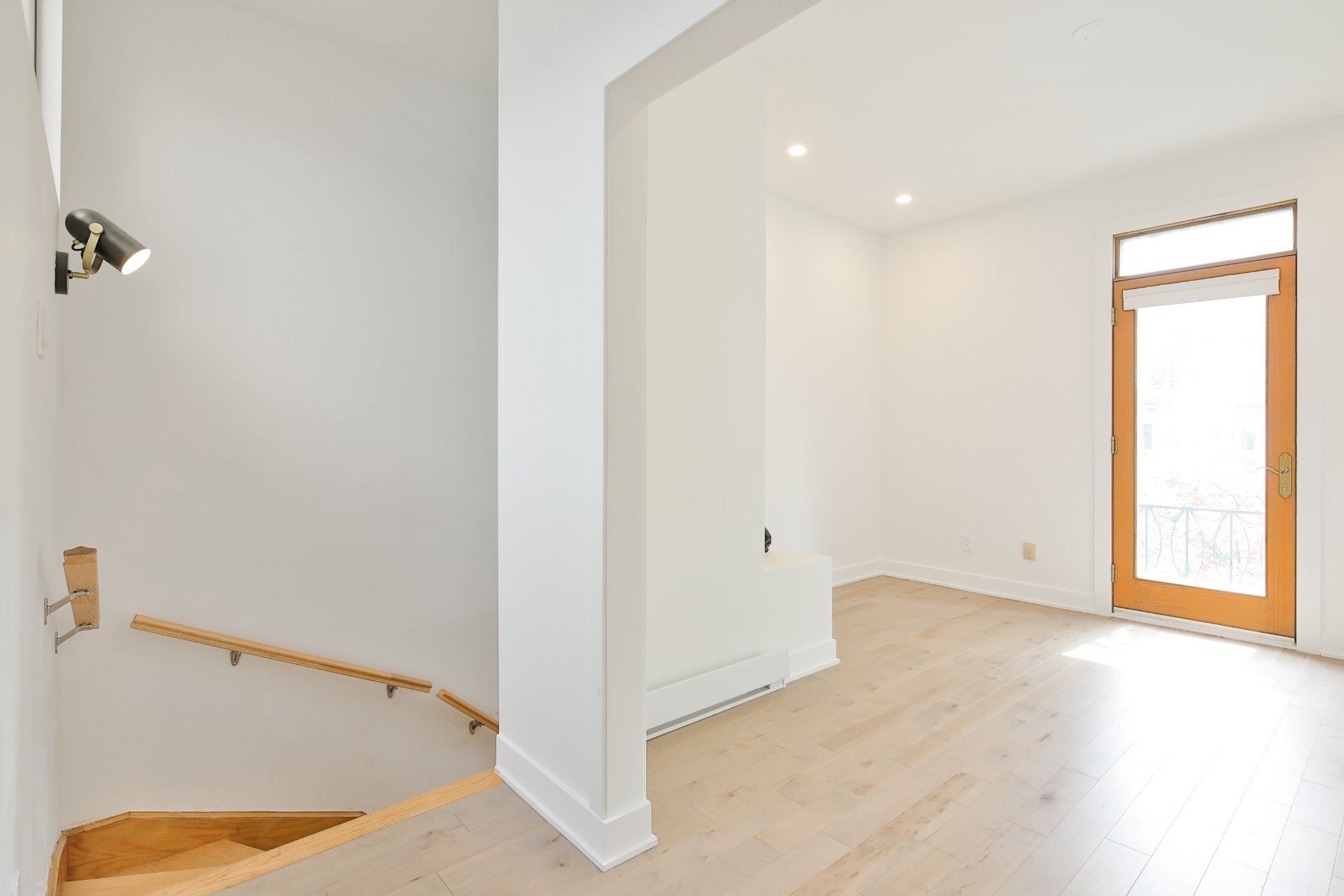
Living room
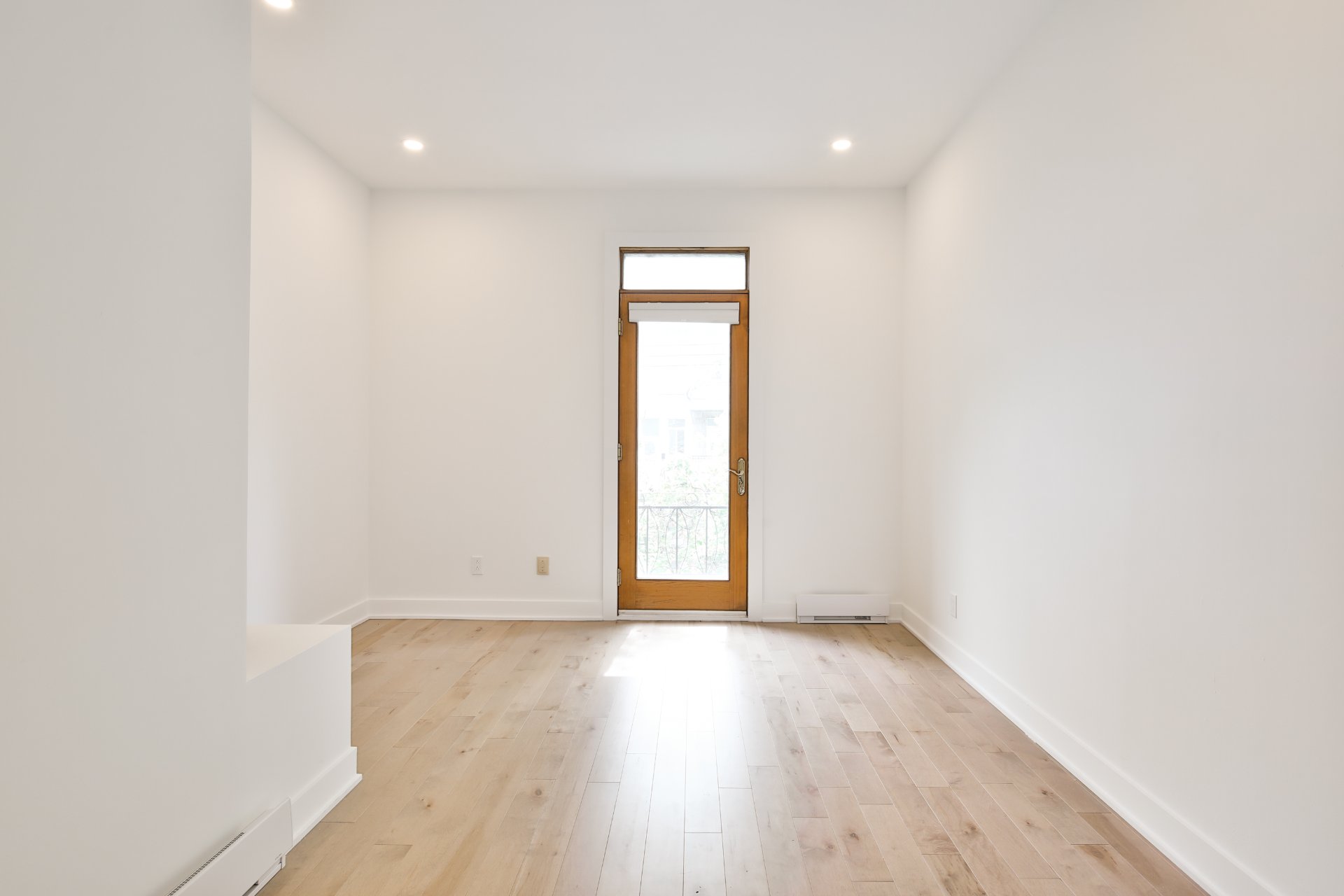
Living room
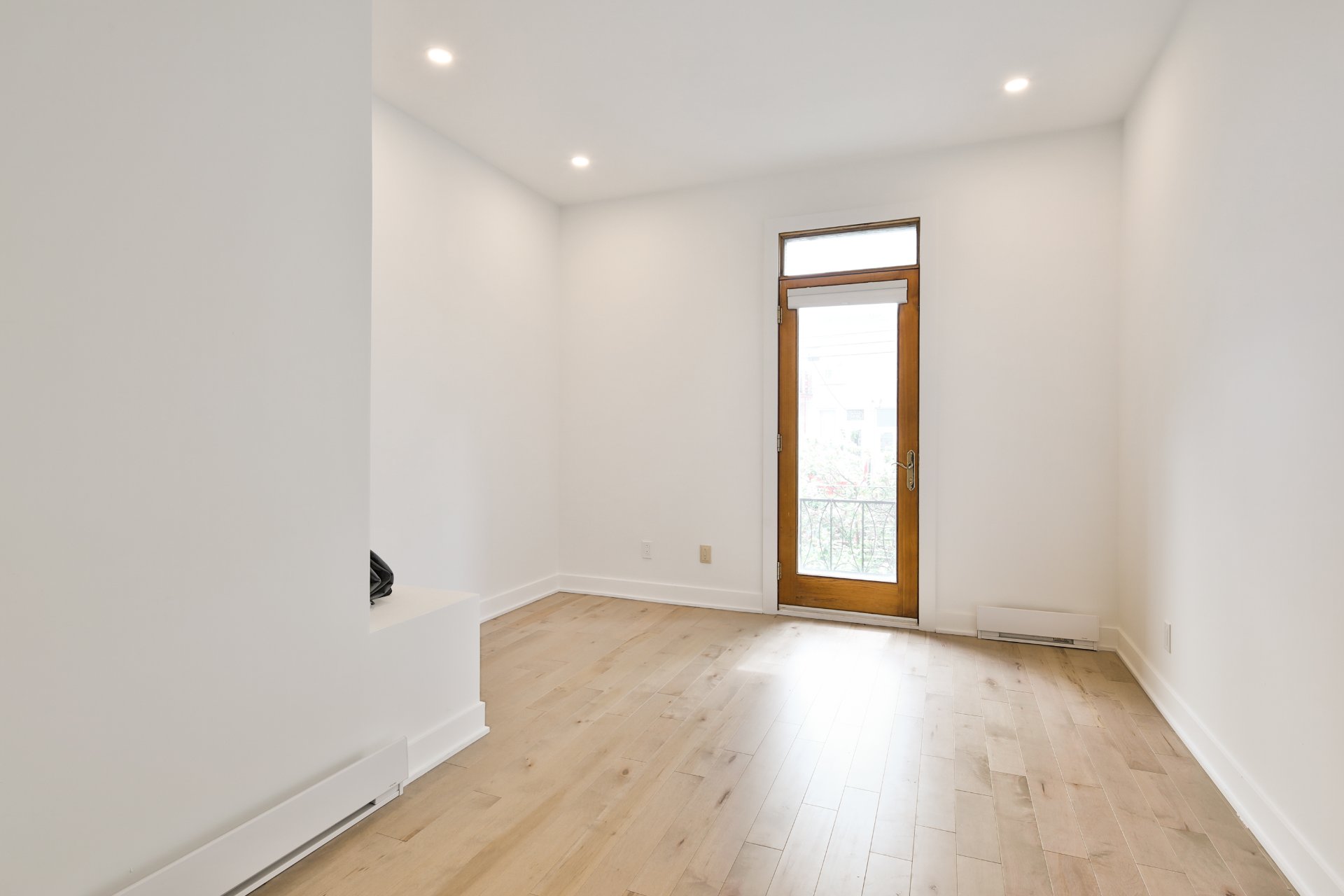
Living room
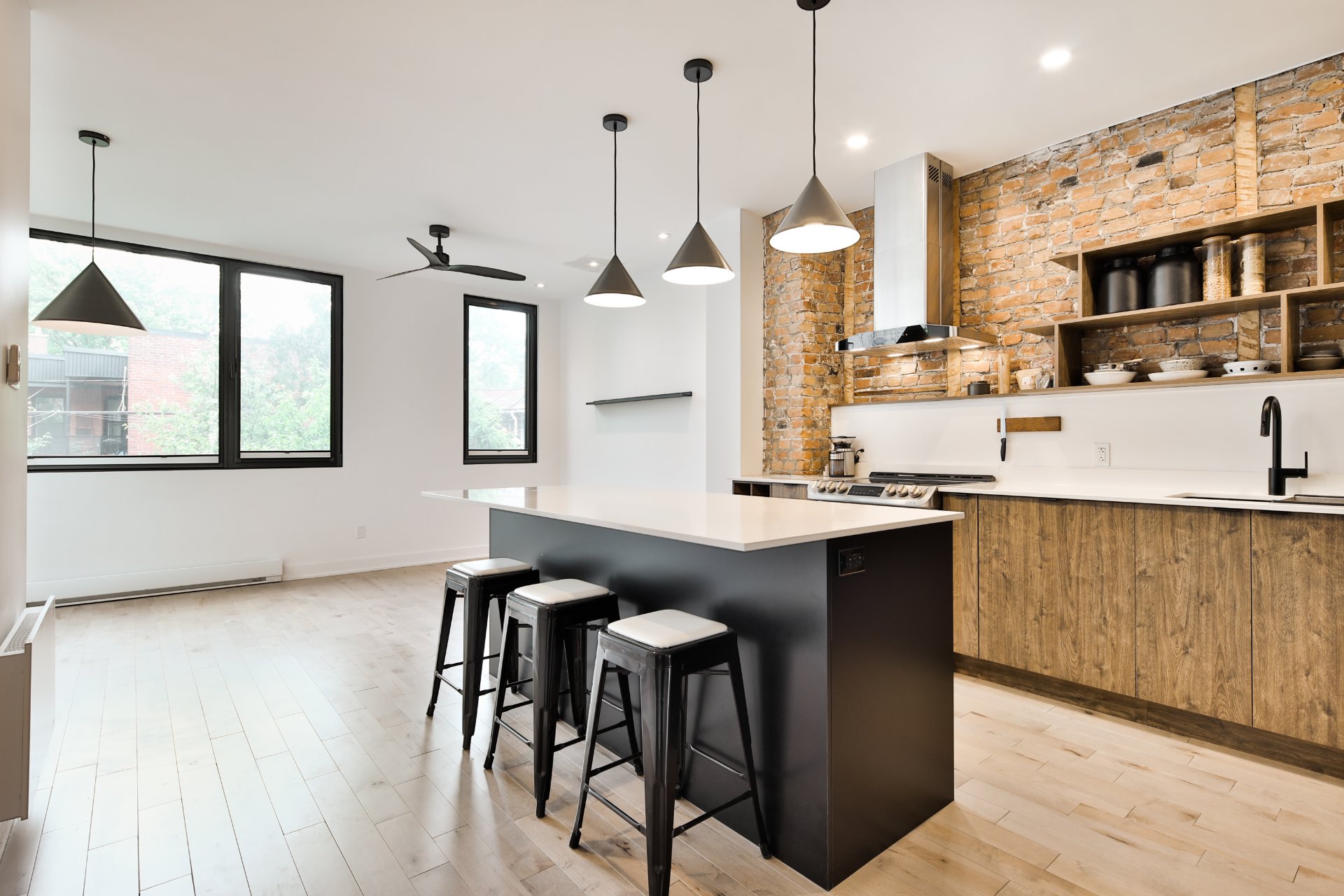
Kitchen
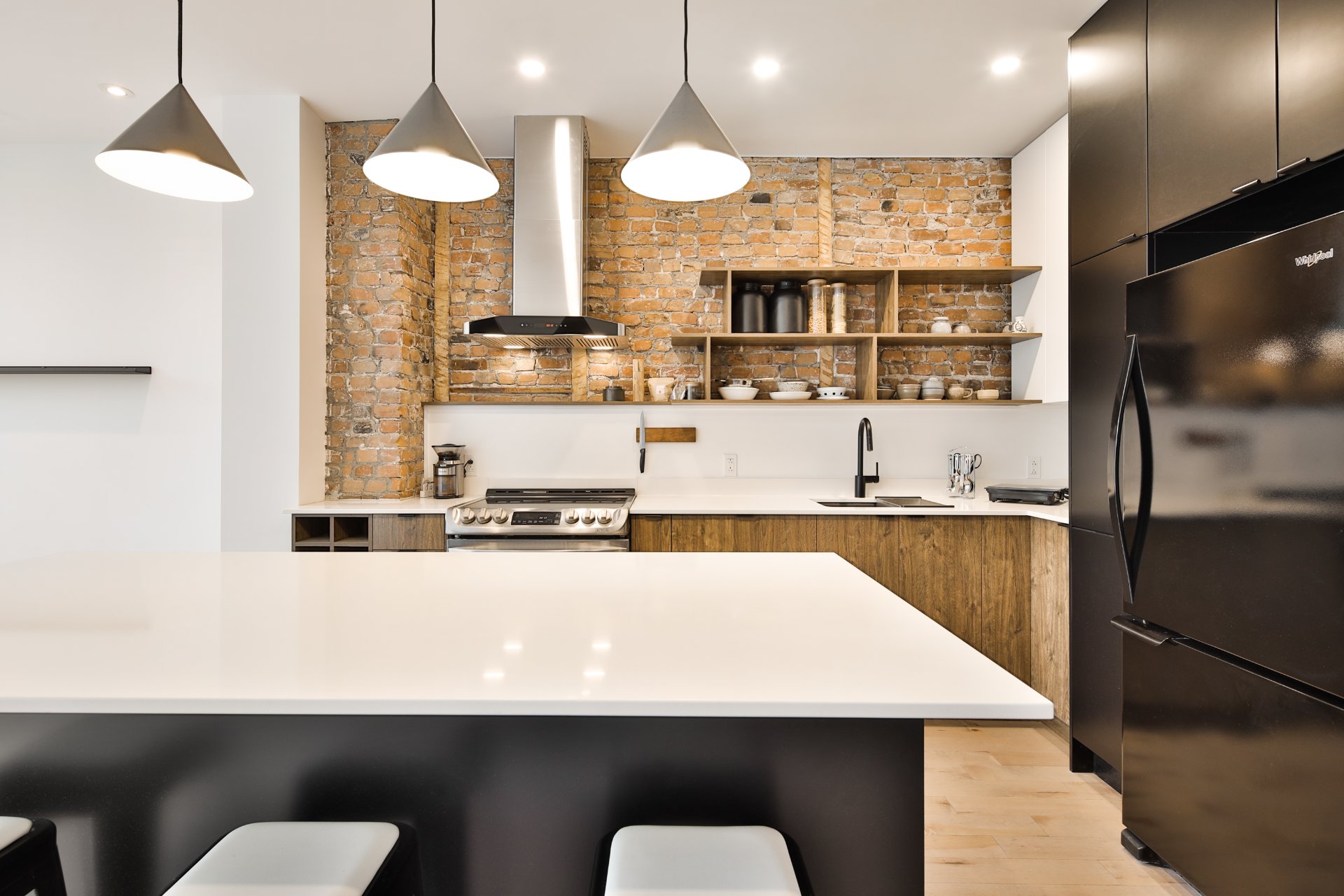
Kitchen
|
|
Description
Magnificent 2-bedroom + office unit for rent in the heart of Mile-End, on a quiet street between St-Viateur and Bernard. Located on the top floor of a duplex, this modern, bright and inviting open-plan space features a skylight, exposed brick and two balconies, one of which overlooks a quiet alley. Enjoy the charm and character of this unit in a tranquil setting, steps from cafés, stores, parks and all amenities. A unique rental in one of Montreal's most sought-after neighborhoods - don't miss this opportunity!
Charming 2-Bedroom + office Rental in the Heart of Mile-End
-- Top Floor of Duplex Located on a peaceful, tree-lined
street between St-Viateur and Bernard, this bright and
inviting top-floor unit (2nd floor of 2) offers the perfect
blend of character and comfort in one of Montreal's most
sought-after neighborhoods.
Features include:
+ 2 spacious bedrooms
+ Skylight and exposed brick walls
+ Large back balcony overlooking a quiet alley
+ Second balcony in the front
+ Bright and modern living space on the upper level of a
duplex
+ Quiet street, just steps from cafés, shops, and all
amenities
A unique rental opportunity in the vibrant and creative
Mile-End. A must-see!
Other conditions:
- Tenant to provide credit score and criminal background
check (at the tenant's expense) this shall be attached with
the Promise to Lease
- No dogs allowed
- No smoking
- Tenant is not allowed to sub-lease or lease transfer
- Proof of rental insurance and civil liability insurance
of $ 2M before occupancy.
-- Top Floor of Duplex Located on a peaceful, tree-lined
street between St-Viateur and Bernard, this bright and
inviting top-floor unit (2nd floor of 2) offers the perfect
blend of character and comfort in one of Montreal's most
sought-after neighborhoods.
Features include:
+ 2 spacious bedrooms
+ Skylight and exposed brick walls
+ Large back balcony overlooking a quiet alley
+ Second balcony in the front
+ Bright and modern living space on the upper level of a
duplex
+ Quiet street, just steps from cafés, shops, and all
amenities
A unique rental opportunity in the vibrant and creative
Mile-End. A must-see!
Other conditions:
- Tenant to provide credit score and criminal background
check (at the tenant's expense) this shall be attached with
the Promise to Lease
- No dogs allowed
- No smoking
- Tenant is not allowed to sub-lease or lease transfer
- Proof of rental insurance and civil liability insurance
of $ 2M before occupancy.
Inclusions: Appliances: Washer, dryer, fridge stove
Exclusions : Heating, electricity, internet, cable
| BUILDING | |
|---|---|
| Type | Apartment |
| Style | Attached |
| Dimensions | 0x0 |
| Lot Size | 0 |
| EXPENSES | |
|---|---|
| N/A |
|
ROOM DETAILS |
|||
|---|---|---|---|
| Room | Dimensions | Level | Flooring |
| Living room | 10.1 x 9.11 P | 2nd Floor | Wood |
| Kitchen | 13.2 x 12.3 P | 2nd Floor | Ceramic tiles |
| Primary bedroom | 12 x 17.6 P | 2nd Floor | Wood |
| Bedroom | 11.3 x 11.9 P | 2nd Floor | Wood |
| Bathroom | 6.10 x 4.11 P | 2nd Floor | Ceramic tiles |
| Laundry room | 12 x 5.6 P | 2nd Floor | Wood |
| Home office | 10 x 10 P | 2nd Floor | Wood |
|
CHARACTERISTICS |
|
|---|---|
| Proximity | Bicycle path, Cross-country skiing, Daycare centre, Elementary school, High school, Highway, Hospital, Park - green area, Public transport, University |
| Heating system | Electric baseboard units |
| Heating energy | Electricity |
| Sewage system | Municipal sewer |
| Water supply | Municipality |
| Zoning | Residential |
| Restrictions/Permissions | Short-term rentals not allowed, Smoking not allowed |