7177 Boul. St Laurent, Montréal (Rosemont, QC H2S0B2 $3,400,000
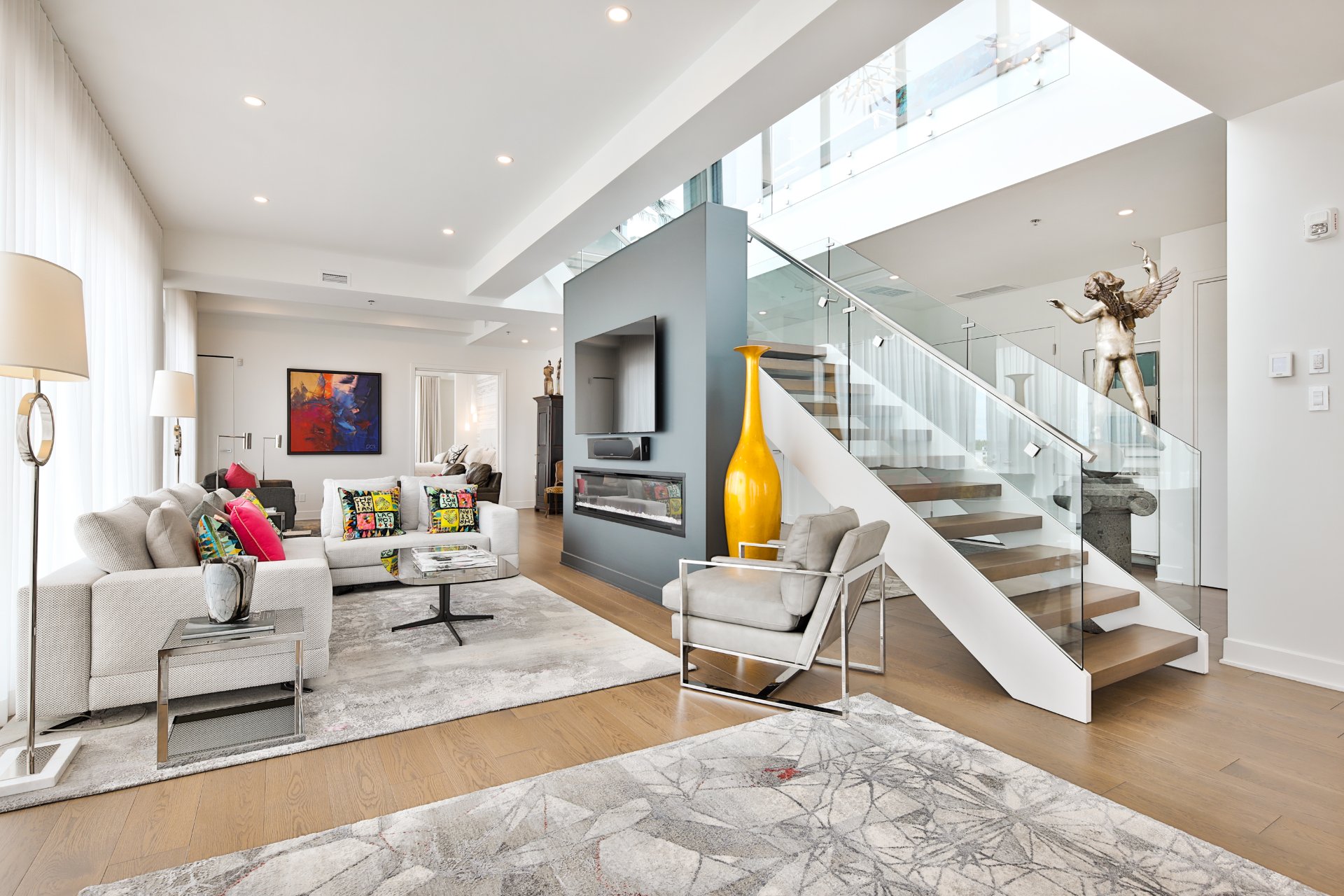
Overall View
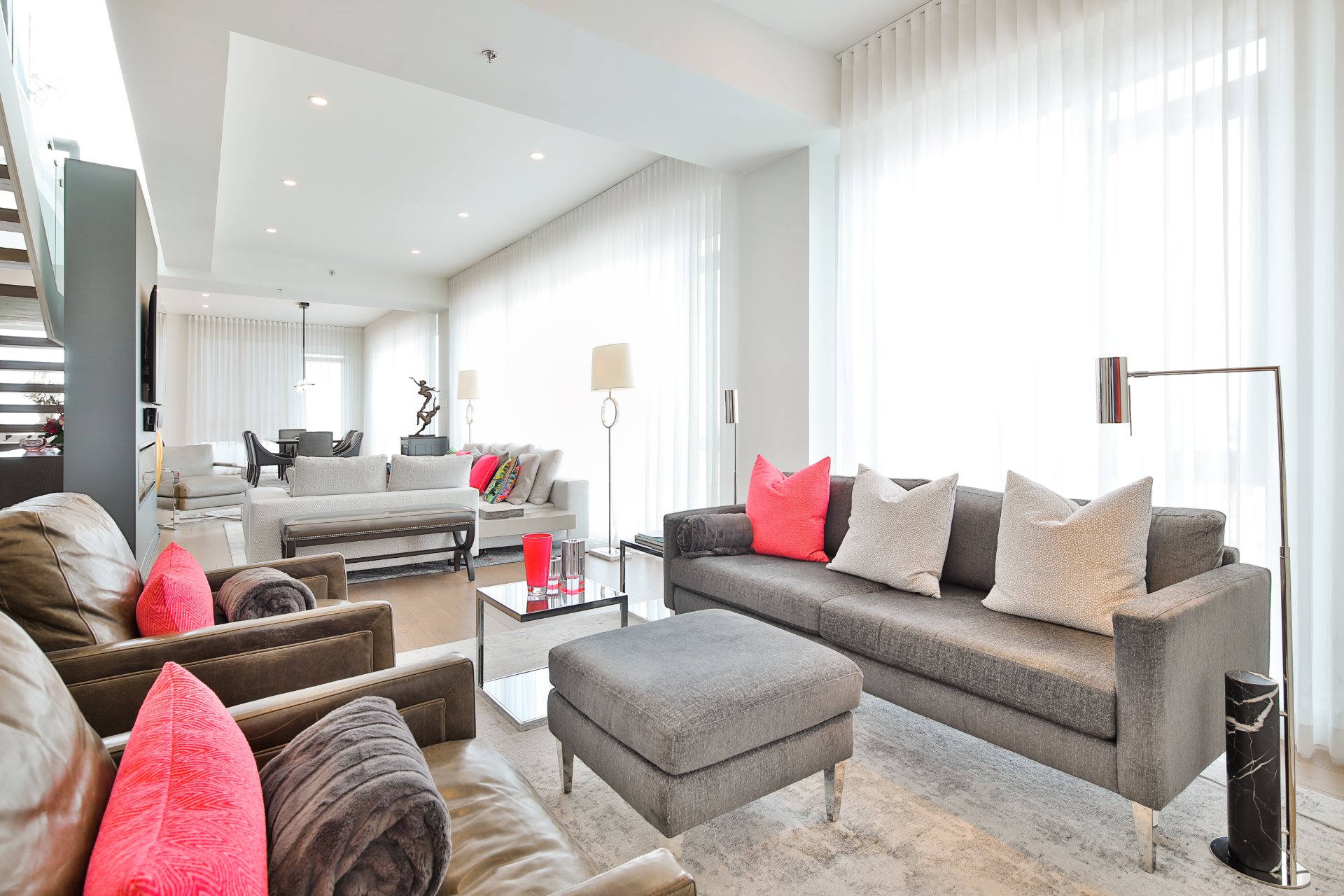
Living room
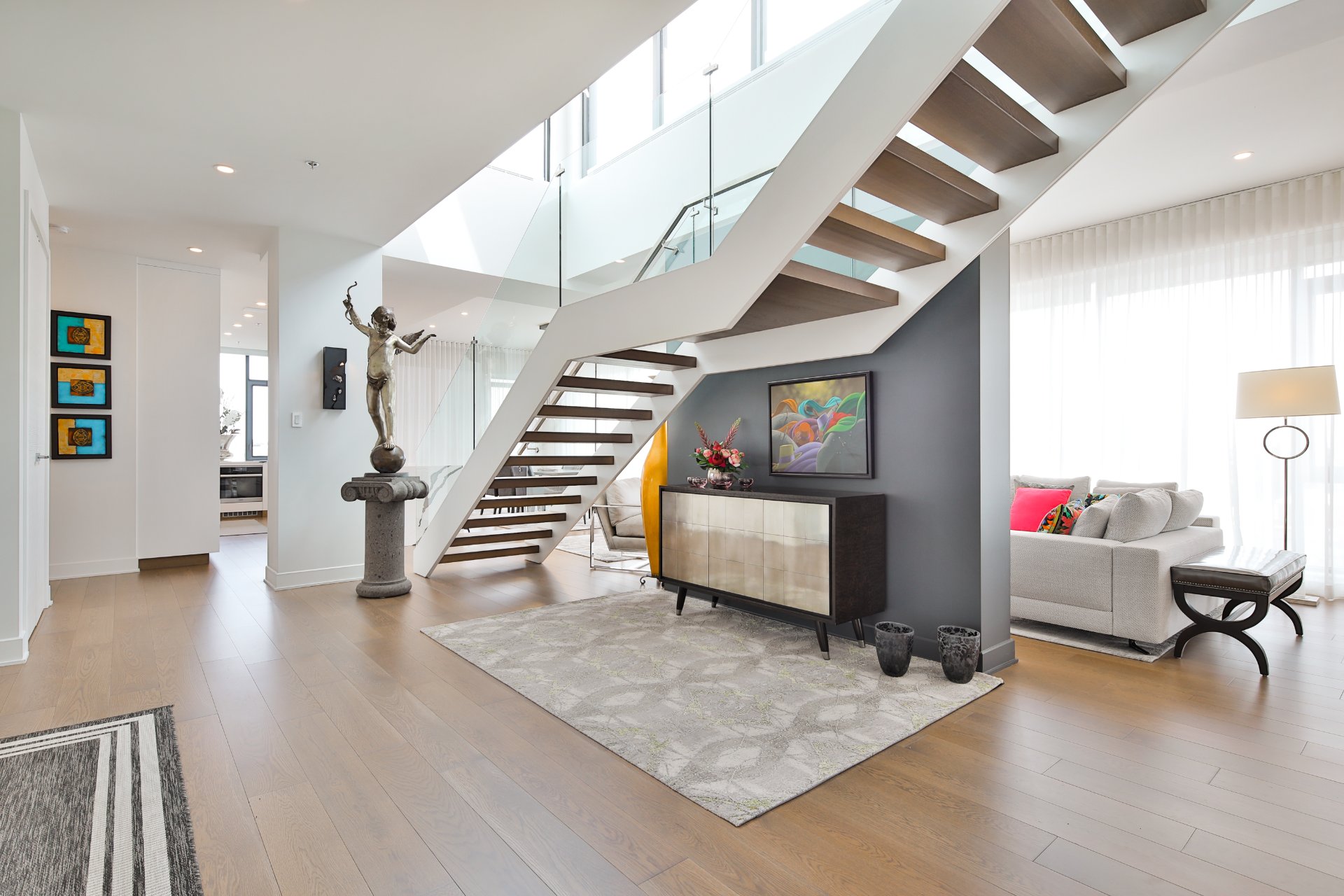
Overall View
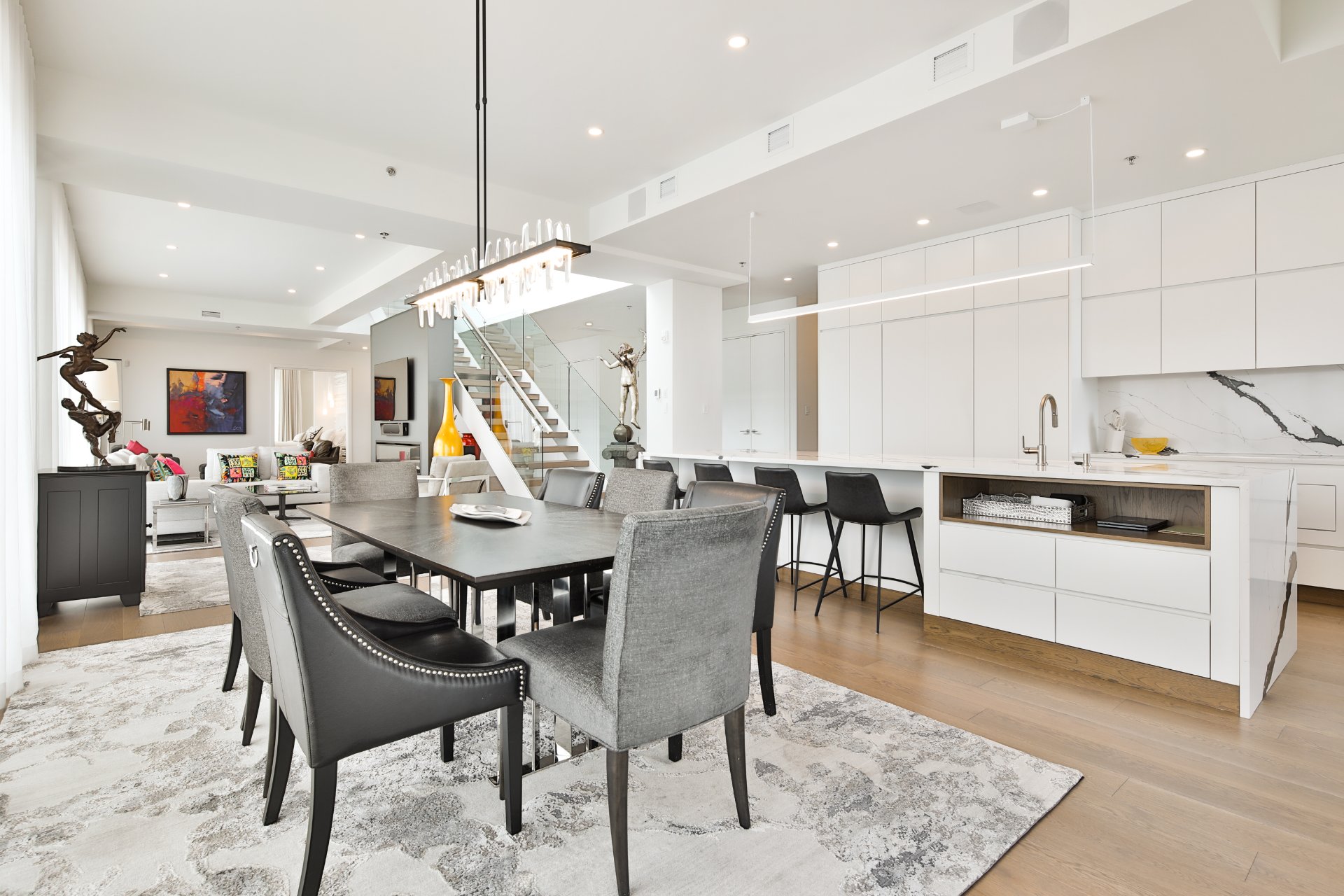
Kitchen
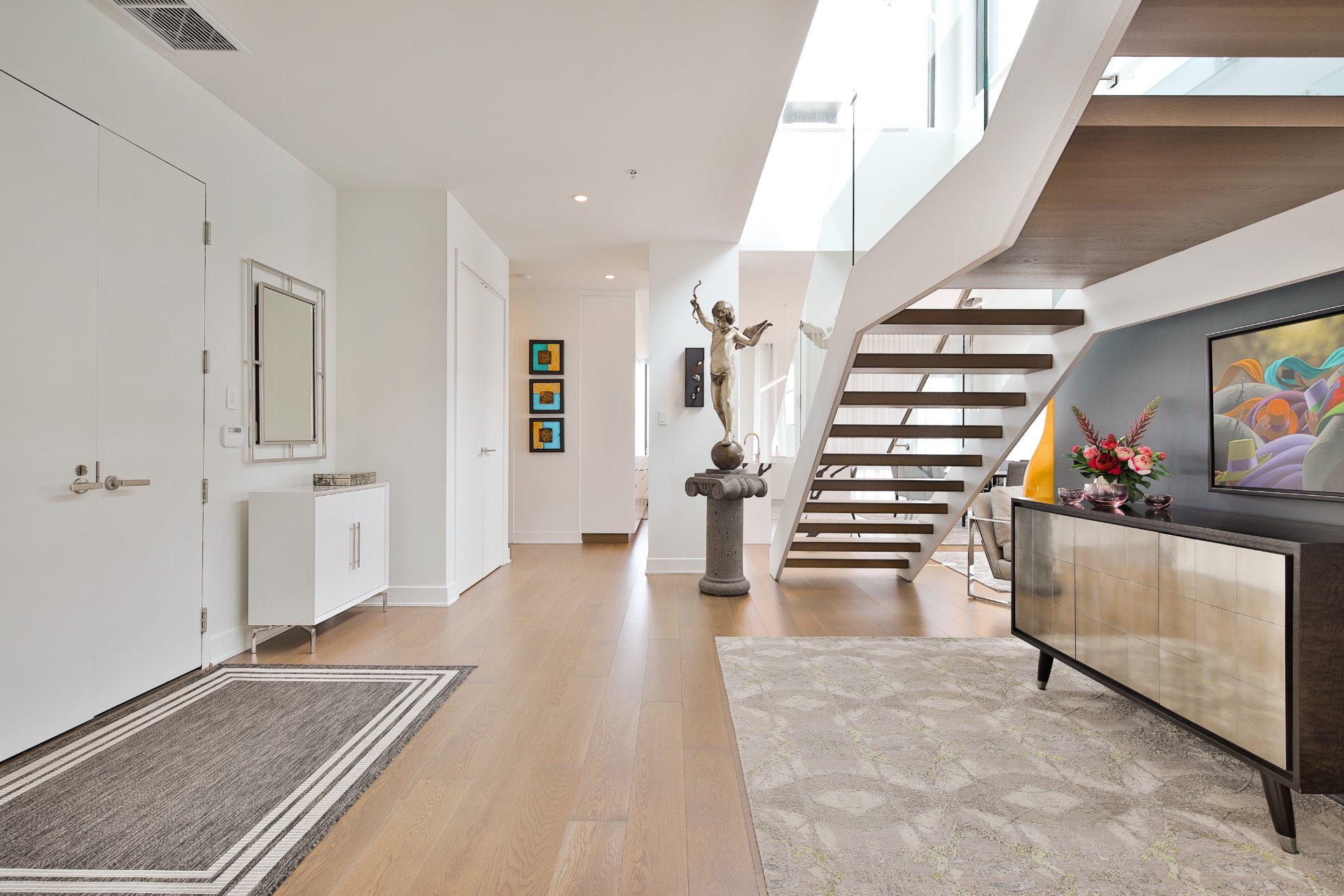
Overall View
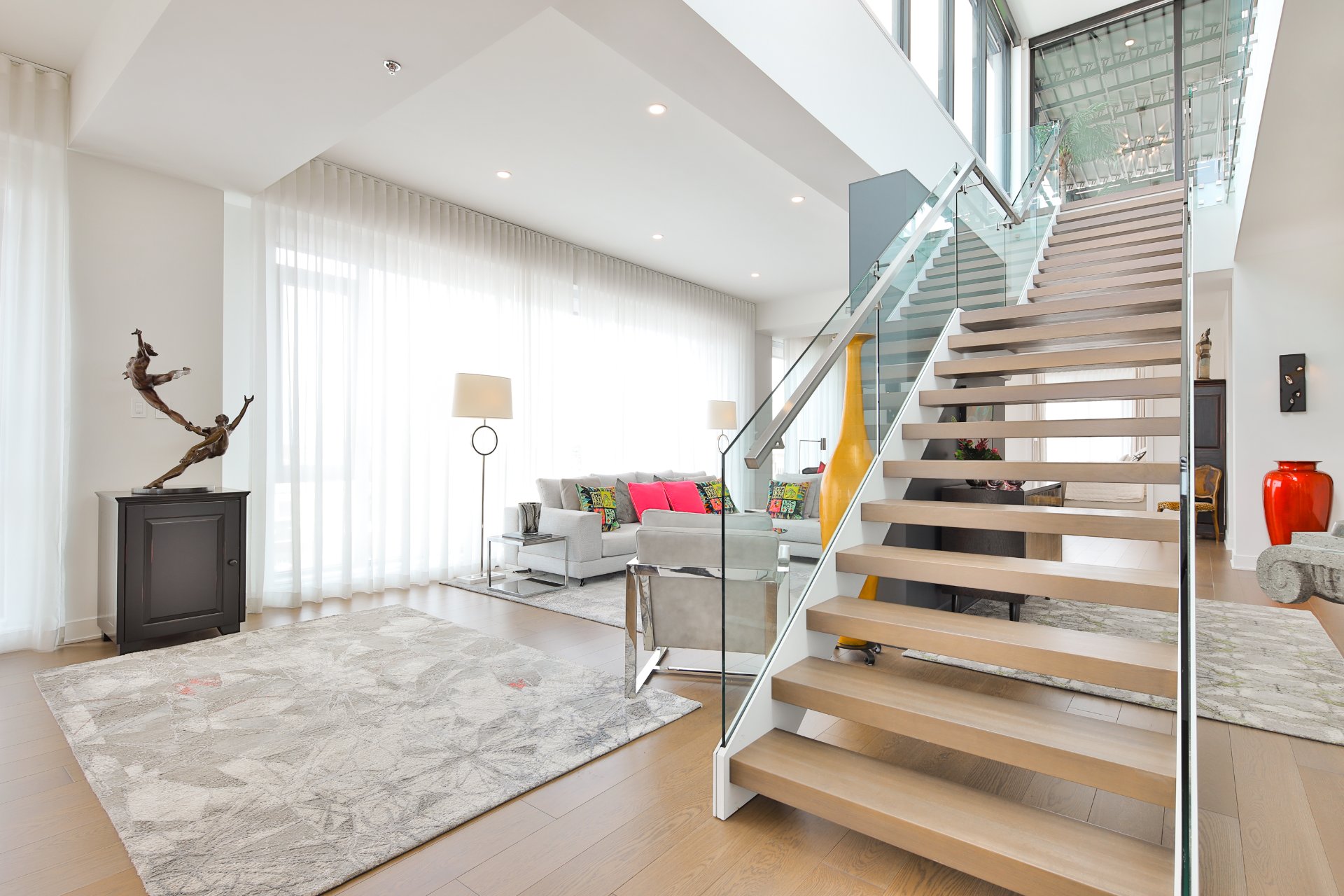
Staircase
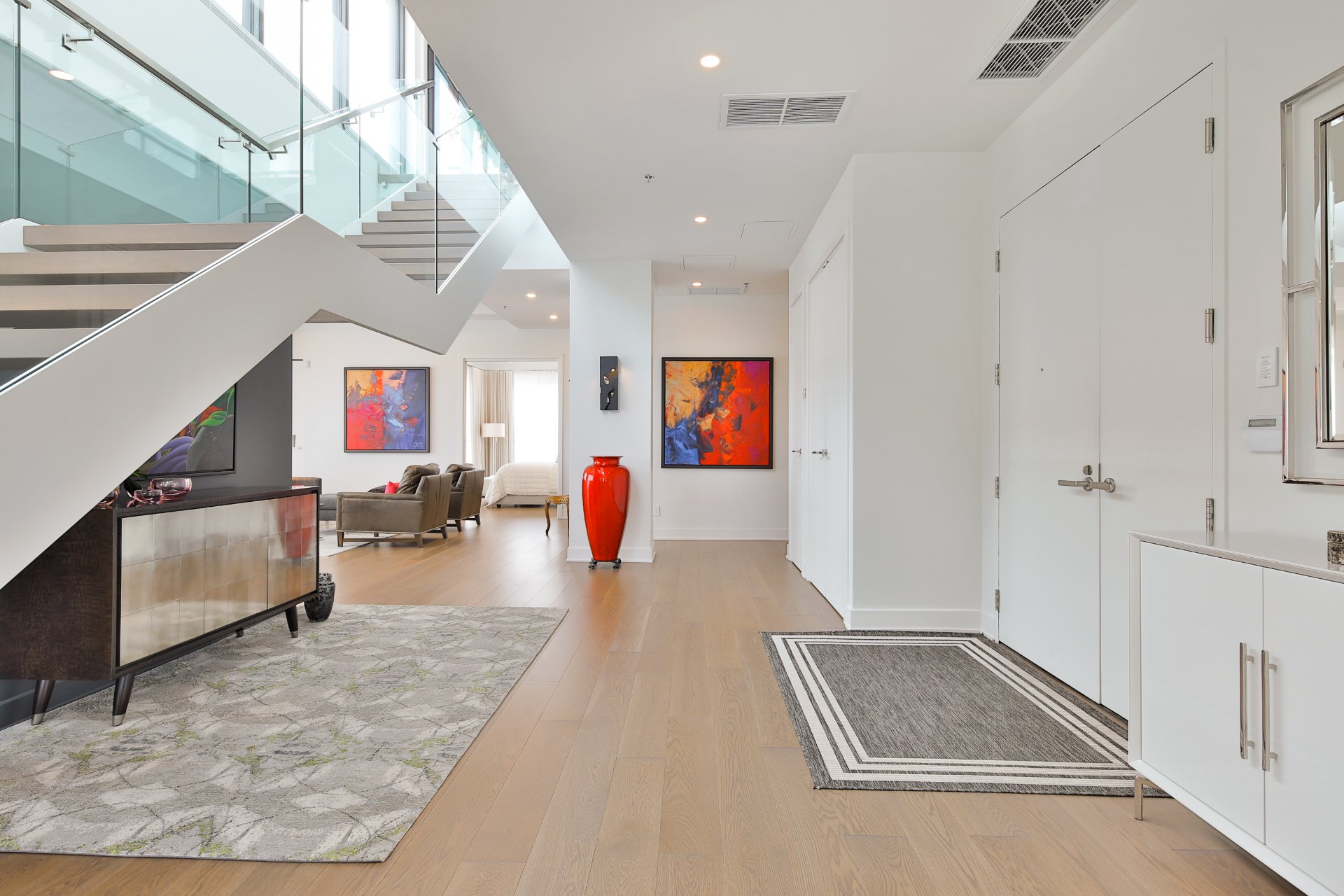
Hallway
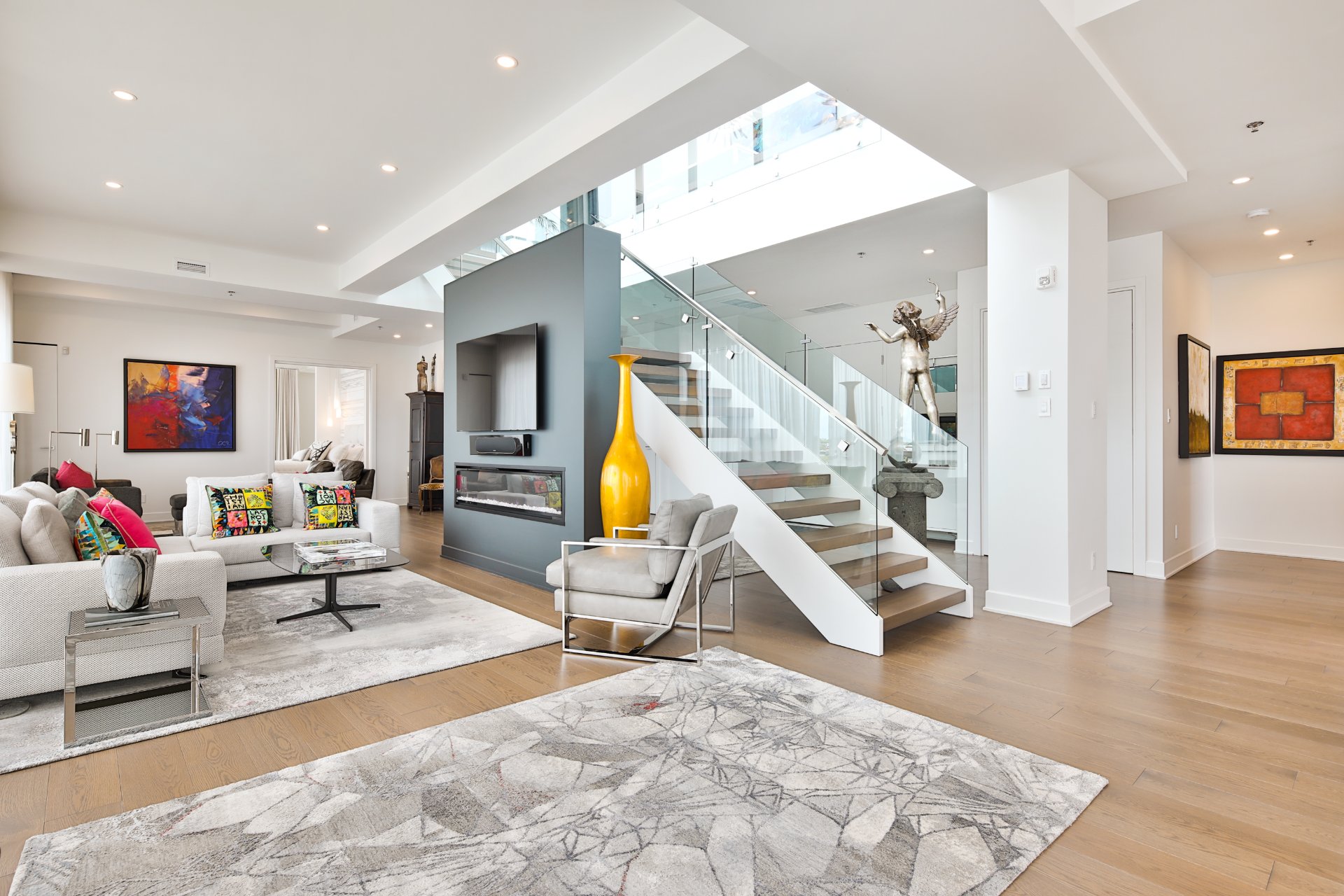
Overall View
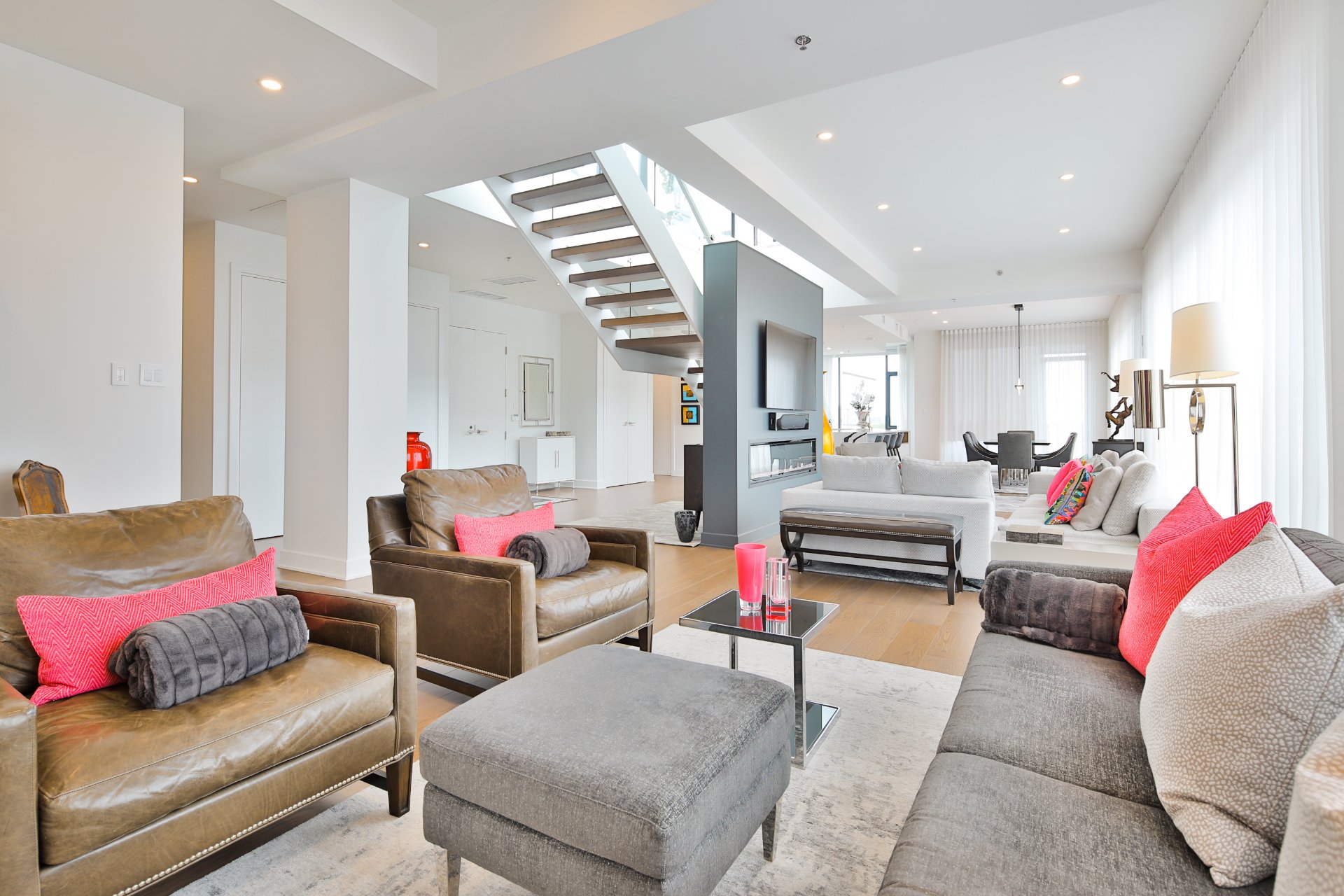
Living room
|
|
Description
This unique 3,070 square foot penthouse embodies an exceptional residence in one of Montreal's most sought-after neighbourhoods. Its custom design, breathtaking views, and high-end amenities make it a truly exceptional property. The result of the merger of two penthouse units during construction, it was completely redesigned by a private architect to offer spectacular volumes and remarkable fluidity. 3 bedrooms + large mezzanine office, 2 full bathrooms, 2 powder rooms. 2 terraces of XXX sq. ft. each with 360-degree views. 2 indoor garage spaces.
Step into refined elegance with this prestigious
three-bedroom, three-bathroom residence--complete with a
powder room--located in the heart of Little Italy. This
exclusive luxury condo spans two levels and features a
striking mezzanine that floods the home with natural light,
creating a sense of grandeur throughout.
The open-concept living area boasts soaring ceilings,
custom lighting, and floor-to-ceiling windows dressed in
sheer drapery, offering a soft, airy ambiance. At the heart
of the home lies a spectacular gourmet kitchen adorned in
sleek white cabinetry, a dramatic marble backsplash, and a
sprawling breakfast island--perfect for entertaining in
style.
Ascend to the mezzanine and discover a private retreat that
leads to your expansive, sun-drenched terraces with
sweeping city views. Complete with a built-in outdoor
kitchen and lounge space, it's an ideal setting for al
fresco dining or simply enjoying the golden hour with a
glass of wine.
Located in a boutique building with only 32 upscale units,
Il Centro offers an unmatched lifestyle in a vibrant
neighborhood--just steps to Jean-Talon Market, Metro De
Castelnau, and the city's best cafés and eateries. Two
indoor parking spaces add to the convenience of this
extraordinary address.
This is not just a condo--it's a curated living experience
where design, comfort, and location meet in perfect harmony.
three-bedroom, three-bathroom residence--complete with a
powder room--located in the heart of Little Italy. This
exclusive luxury condo spans two levels and features a
striking mezzanine that floods the home with natural light,
creating a sense of grandeur throughout.
The open-concept living area boasts soaring ceilings,
custom lighting, and floor-to-ceiling windows dressed in
sheer drapery, offering a soft, airy ambiance. At the heart
of the home lies a spectacular gourmet kitchen adorned in
sleek white cabinetry, a dramatic marble backsplash, and a
sprawling breakfast island--perfect for entertaining in
style.
Ascend to the mezzanine and discover a private retreat that
leads to your expansive, sun-drenched terraces with
sweeping city views. Complete with a built-in outdoor
kitchen and lounge space, it's an ideal setting for al
fresco dining or simply enjoying the golden hour with a
glass of wine.
Located in a boutique building with only 32 upscale units,
Il Centro offers an unmatched lifestyle in a vibrant
neighborhood--just steps to Jean-Talon Market, Metro De
Castelnau, and the city's best cafés and eateries. Two
indoor parking spaces add to the convenience of this
extraordinary address.
This is not just a condo--it's a curated living experience
where design, comfort, and location meet in perfect harmony.
Inclusions: All Appliances: Miele Induction cooktop, Miele Oven, Miele Fridge bottom freezer, Miele Warming drawer, 2 Miele dishwashers, 2 Kitchenaid freezer drawers, Liebherr wine cellar, Liebherr fridge in pantry, Whirlpool washer dryer, Sharpe microwave drawer
Exclusions : N/A
| BUILDING | |
|---|---|
| Type | Apartment |
| Style | Detached |
| Dimensions | 0x0 |
| Lot Size | 0 |
| EXPENSES | |
|---|---|
| Energy cost | $ 4030 / year |
| Co-ownership fees | $ 16932 / year |
| Municipal Taxes (2025) | $ 14831 / year |
| School taxes (2025) | $ 1924 / year |
|
ROOM DETAILS |
|||
|---|---|---|---|
| Room | Dimensions | Level | Flooring |
| Primary bedroom | 16 x 13.3 P | AU | Wood |
| Bedroom | 12.4 x 10.5 P | AU | Wood |
| Bedroom | 14.6 x 12.7 P | AU | Wood |
| Home office | 20 x 9.6 P | AU | Wood |
| Bathroom | 13 x 12.5 P | AU | Ceramic tiles |
| Bathroom | 7 x 6.9 P | AU | Ceramic tiles |
| Washroom | 4.4 x 4.5 P | AU | Ceramic tiles |
| Washroom | 5.9 x 5.1 P | AU | Ceramic tiles |
| Laundry room | 8.1 x 5.6 P | AU | Wood |
| Kitchen | 25.2 x 9.8 P | AU | Wood |
| Living room | 21.10 x 13.7 P | AU | Wood |
| Dining room | 21.11 x 13.11 P | AU | Wood |
| Walk-in closet | 14.4 x 8.2 P | AU | Wood |
| Walk-in closet | 9.5 x 5.6 P | AU | Wood |
| Other | 30.6 x 18 P | AU | |
| Other | 18.7 x 16.2 P | AU | |
|
CHARACTERISTICS |
|
|---|---|
| Proximity | Bicycle path, Cegep, Daycare centre, Elementary school, High school, Highway, Hospital, Park - green area, Public transport, Réseau Express Métropolitain (REM), University |
| Equipment available | Central air conditioning, Central heat pump, Electric garage door, Entry phone, Private balcony, Ventilation system |
| Available services | Common areas, Fire detector |
| Garage | Double width or more, Fitted, Heated |
| Heating system | Electric baseboard units |
| Heating energy | Electricity |
| Easy access | Elevator |
| Parking | Garage |
| Sewage system | Municipal sewer |
| Water supply | Municipality |
| Zoning | Residential |