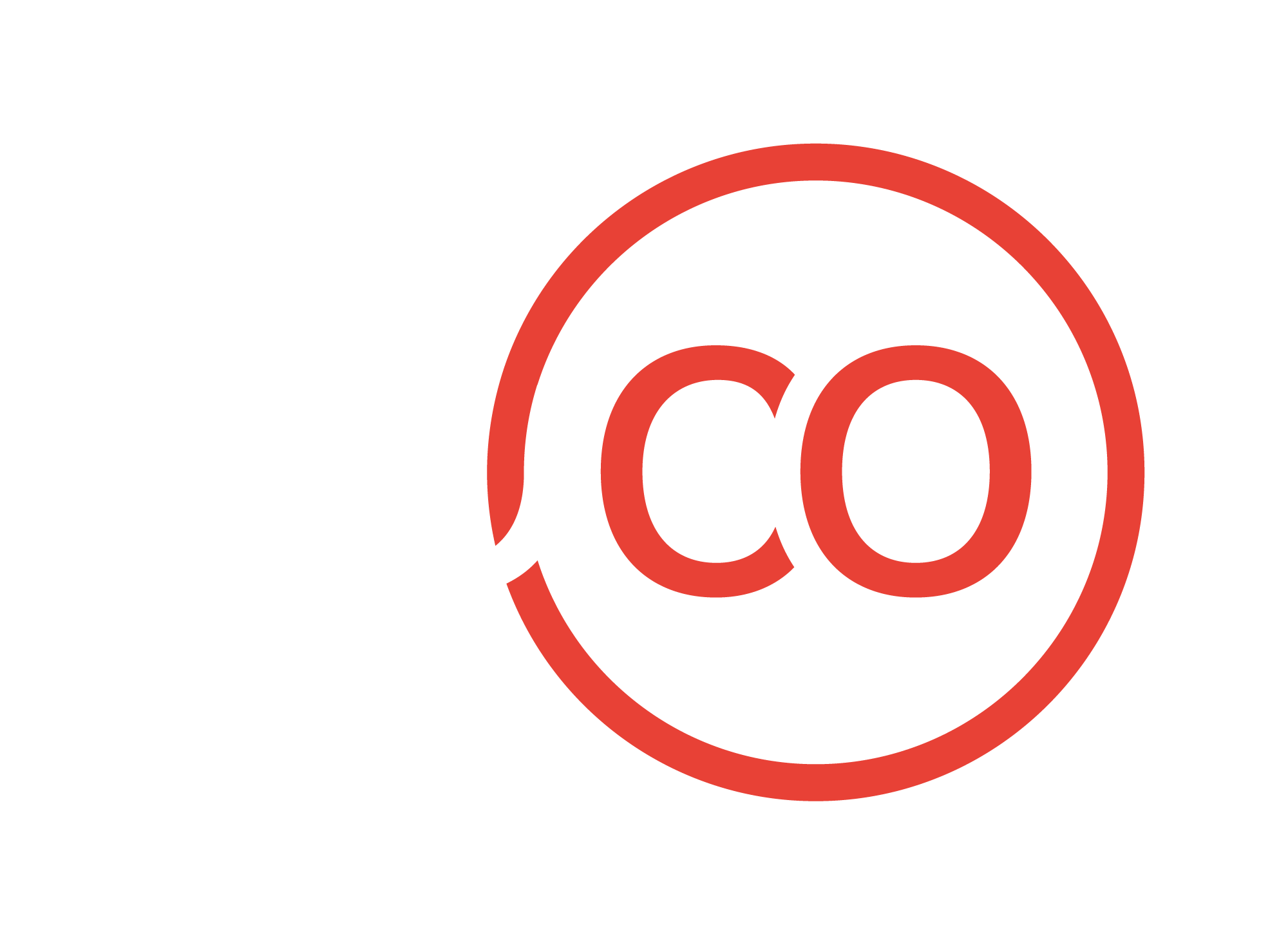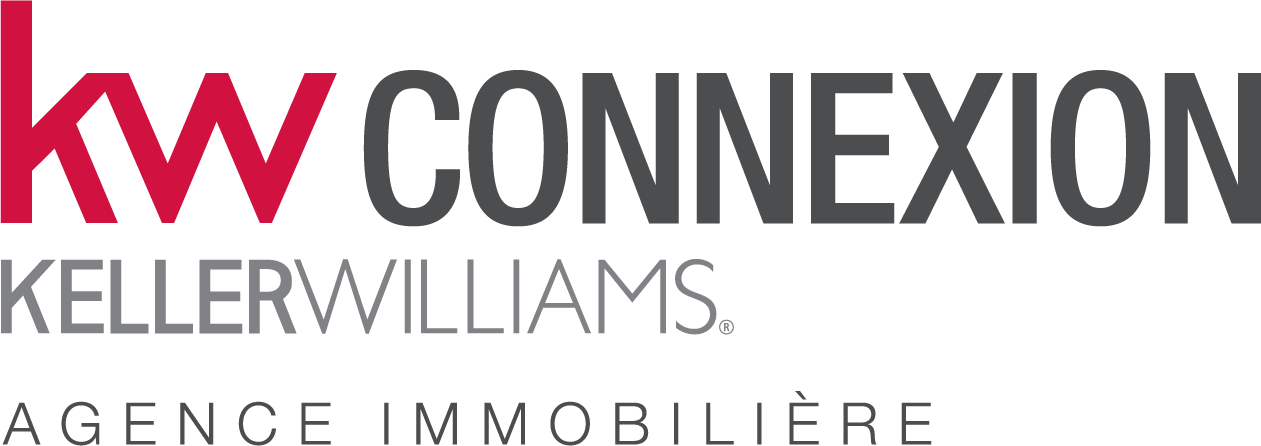
Presented By

Location
7893, Boulevard St-Laurent Suite 200
Montreal, QC H2R 1X1
CONTACT US
Website Design & Developed by Marketing Websites
Copyrights 2023 | Privacy Policy
| BUILDING | |
|---|---|
| Type | |
| Style | |
| Dimensions | x |
| Lot Size | |
Loading maps...
Loading street view...